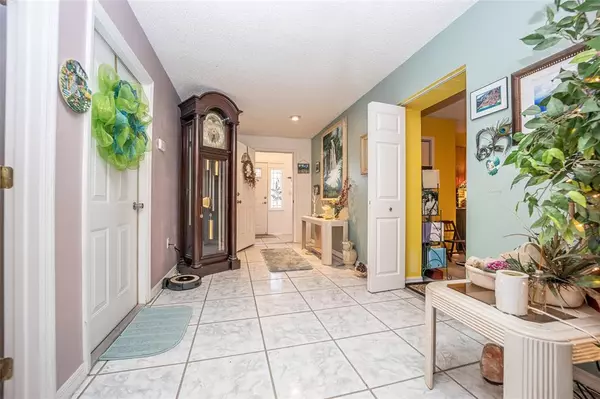For more information regarding the value of a property, please contact us for a free consultation.
1968 SE 150TH ST Summerfield, FL 34491
Want to know what your home might be worth? Contact us for a FREE valuation!

Our team is ready to help you sell your home for the highest possible price ASAP
Key Details
Sold Price $355,000
Property Type Single Family Home
Sub Type Single Family Residence
Listing Status Sold
Purchase Type For Sale
Square Footage 2,358 sqft
Price per Sqft $150
Subdivision Non-Sub
MLS Listing ID OM626409
Sold Date 10/22/21
Bedrooms 3
Full Baths 3
Construction Status Financing,Inspections
HOA Y/N No
Year Built 2002
Annual Tax Amount $1,549
Lot Size 2.160 Acres
Acres 2.16
Lot Dimensions 150x624
Property Description
Are you looking for that unique property that makes you feel like living in the country with access to the city? Then this is what you are looking for! Are you looking for that house that allows privacy, separation and space? Check that box! This well built home that was built in 2002 gives you all that and more. With over 2,000 square feet of living space this home has two living spaces. The first has two bedrooms and two baths. Along with a spacious kitchen / dining area, laundry, two car garage and storage everywhere you turn. The second separate living space offers its own kitchen, bedroom, bathroom, living space and laundry room. Currently it is separate with direct access to the house. With minor changes you can create a man cave, crafts room, family room or whatever meets your families needs. With over two acres you certainly have the room to add a pool, barn or additional living space. Currently has two A/C units and two septic systems. This home really has unlimited potential for the family that is looking for that unique property. Please call the listing agent today to schedule your showing.
Location
State FL
County Marion
Community Non-Sub
Zoning A1
Rooms
Other Rooms Inside Utility, Interior In-Law Suite
Interior
Interior Features Cathedral Ceiling(s), Ceiling Fans(s), Eat-in Kitchen, High Ceilings, Kitchen/Family Room Combo, Master Bedroom Main Floor, Open Floorplan, Skylight(s), Split Bedroom, Thermostat, Vaulted Ceiling(s), Walk-In Closet(s), Window Treatments
Heating Central, Electric
Cooling Central Air
Flooring Carpet, Ceramic Tile, Laminate, Tile
Furnishings Negotiable
Fireplace false
Appliance Dishwasher, Dryer, Electric Water Heater, Exhaust Fan, Microwave, Range, Range Hood, Refrigerator, Washer, Water Filtration System, Water Softener
Laundry Inside, Laundry Room
Exterior
Exterior Feature Fence, French Doors, Rain Gutters
Parking Features Driveway, Garage Door Opener, Ground Level, Guest
Garage Spaces 2.0
Utilities Available Cable Connected, Electricity Connected, Public, Sewer Connected, Street Lights, Water Connected
View Trees/Woods
Roof Type Shingle
Porch Covered, Enclosed, Patio, Rear Porch, Screened
Attached Garage true
Garage true
Private Pool No
Building
Lot Description Cleared, In County, Level
Story 1
Entry Level One
Foundation Slab
Lot Size Range 2 to less than 5
Sewer Septic Tank
Water Well
Architectural Style Ranch
Structure Type Block,Stucco
New Construction false
Construction Status Financing,Inspections
Schools
Elementary Schools Marion Oaks Elementary School
Middle Schools Horizon Academy/Mar Oaks
High Schools Belleview High School
Others
Pets Allowed Yes
Senior Community No
Ownership Fee Simple
Acceptable Financing Cash, Conventional, FHA
Listing Terms Cash, Conventional, FHA
Special Listing Condition None
Read Less

© 2025 My Florida Regional MLS DBA Stellar MLS. All Rights Reserved.
Bought with OCALA REALTY WORLD LLC
GET MORE INFORMATION
Panagiotis Peter Sarantidis
Licensed Real Estate Sales Professional | License ID: 3332095




