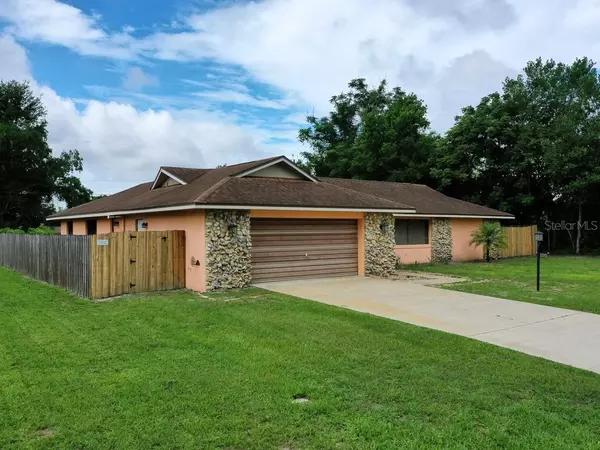For more information regarding the value of a property, please contact us for a free consultation.
775 ELWOOD ST Deltona, FL 32725
Want to know what your home might be worth? Contact us for a FREE valuation!

Our team is ready to help you sell your home for the highest possible price ASAP
Key Details
Sold Price $288,000
Property Type Single Family Home
Sub Type Single Family Residence
Listing Status Sold
Purchase Type For Sale
Square Footage 1,966 sqft
Price per Sqft $146
Subdivision Deltona Lakes Unit 03
MLS Listing ID V4919802
Sold Date 10/20/21
Bedrooms 3
Full Baths 2
Construction Status Appraisal,Inspections
HOA Y/N No
Year Built 1979
Annual Tax Amount $1,134
Lot Size 0.260 Acres
Acres 0.26
Lot Dimensions 93x121
Property Description
Come see for yourself this beautiful, immaculately kept, 3 bedroom 2 bath split plan home in Deltona! Perfect open layout for a large family!
The family room is right off of kitchen looking out to a screened in patio with above ground pool & beautiful fruit trees!!
Large bedrooms with walk-in closets, large windows, good size inside laundry room & beautiful wood flooring throughout home, are just some of this homes fine features! It is obvious to see that the owners took great pride in their home and took very good care of it!
Come see...You will not be disappointed!
30 minutes east to Orlando & 30 minutes north to the beaches!! LOCATION LOCATION LOCATION
Location
State FL
County Volusia
Community Deltona Lakes Unit 03
Zoning 01R
Rooms
Other Rooms Attic, Family Room, Inside Utility
Interior
Interior Features Kitchen/Family Room Combo, Living Room/Dining Room Combo, Split Bedroom
Heating Central
Cooling Central Air
Flooring Carpet, Ceramic Tile, Wood
Fireplace false
Appliance Dishwasher, Disposal, Microwave, Range, Refrigerator
Laundry Inside, Laundry Room
Exterior
Exterior Feature Fence, Sliding Doors
Garage Spaces 2.0
Fence Wood
Pool Above Ground, Pool Sweep
Utilities Available Cable Connected, Electricity Connected, Fire Hydrant, Street Lights
View City
Roof Type Shingle
Attached Garage true
Garage true
Private Pool Yes
Building
Lot Description City Limits, Paved
Story 1
Entry Level One
Foundation Slab
Lot Size Range 1/4 to less than 1/2
Sewer Public Sewer, Septic Tank
Water Public
Architectural Style Ranch
Structure Type Block,Stone
New Construction false
Construction Status Appraisal,Inspections
Others
Senior Community No
Ownership Fee Simple
Acceptable Financing Cash, Conventional
Listing Terms Cash, Conventional
Special Listing Condition None
Read Less

© 2025 My Florida Regional MLS DBA Stellar MLS. All Rights Reserved.
Bought with ROBERT SLACK LLC
GET MORE INFORMATION
Panagiotis Peter Sarantidis
Licensed Real Estate Sales Professional | License ID: 3332095




