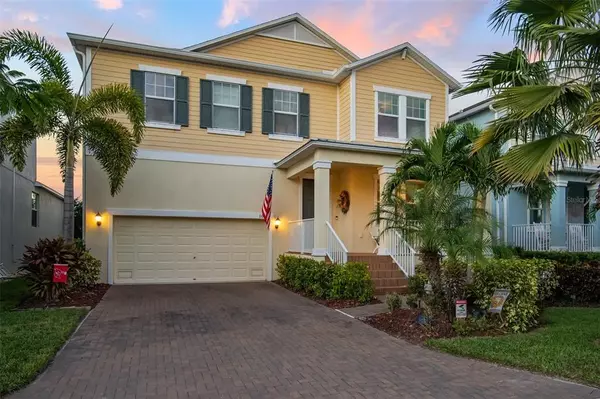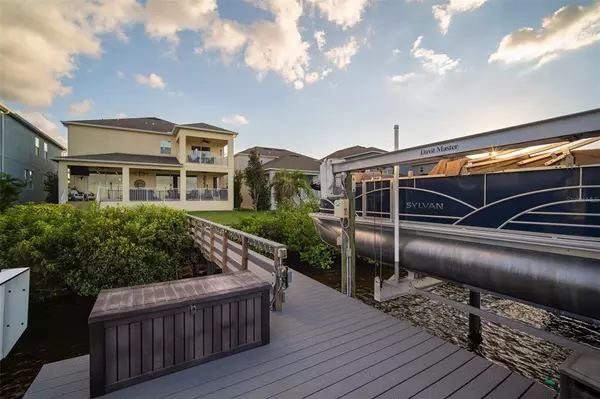For more information regarding the value of a property, please contact us for a free consultation.
1032 SEAGRAPE DR Ruskin, FL 33570
Want to know what your home might be worth? Contact us for a FREE valuation!

Our team is ready to help you sell your home for the highest possible price ASAP
Key Details
Sold Price $875,000
Property Type Single Family Home
Sub Type Single Family Residence
Listing Status Sold
Purchase Type For Sale
Square Footage 2,916 sqft
Price per Sqft $300
Subdivision Antigua Cove Phase 1
MLS Listing ID T3338819
Sold Date 12/15/21
Bedrooms 4
Full Baths 3
Construction Status Inspections
HOA Fees $154/mo
HOA Y/N Yes
Year Built 2017
Annual Tax Amount $8,305
Lot Size 5,227 Sqft
Acres 0.12
Property Description
Southshore Yacht Club offers a unique experience when it comes to waterfront living in Tampa Bay. This premium deep water location, at Serenity bay, is highlighted by its' wood composite dock and Davit Master 10k lb boat lift. This no wake zone is surrounded by mangroves and has very little boat traffic, just a 10 minute ride to the bay. The home itself is only 4 years old and offers over 2900 square feet of living space. The main level is dedicated almost entirely to entertainment. Spacious formal dining room gives the perfect gathering spot for large parties. Walk through the butler pantry to enter the delightful kitchen. Solid surface counter tops and handsome wood cabinetry open to the counter level center island. Perfect for casual meals or cocktails with a view. Crown molding at the ceilings and custom wood look tile add a warm and welcoming feel. Centerstage to all of this, there is a spacious open balcony that runs the entire length of the main floor. Relax in the hot tub or lounge after a day on the water. The wood stair well leads upstairs to an 18 x 16 loft area. This loft acts as a hub to second level activity. All secondary bedrooms are large in size, have spacious closets and share a full bathroom with 2 sinks and private shower room. The master suite has many luxuries including a double vanity, glass shower, garden tub and an incredibly large walk in closet. Stunning water views and quiet enjoyment can be found from the masters' private balcony. Little Harbor is a coastal community that offers many amenities. Gated entrance, beach, community pool, tennis courts, fitness room & dog park. There are also many waterfront restaurants to choose from within the community. An easy commute to I-75, downtown Tampa, golfing and sports action. A wonderful blend of waterfront lifestyle, privacy and central location. It's good to be home.
Location
State FL
County Hillsborough
Community Antigua Cove Phase 1
Zoning PD
Rooms
Other Rooms Family Room, Formal Dining Room Separate, Great Room, Inside Utility, Loft
Interior
Interior Features Ceiling Fans(s), Crown Molding, Eat-in Kitchen, Kitchen/Family Room Combo, Dormitorio Principal Arriba, Solid Surface Counters, Solid Wood Cabinets, Thermostat, Walk-In Closet(s)
Heating Electric
Cooling Central Air
Flooring Carpet, Ceramic Tile
Fireplace false
Appliance Dryer, Refrigerator, Washer
Laundry Inside, Laundry Room, Upper Level
Exterior
Exterior Feature Balcony, Sliding Doors
Garage Spaces 2.0
Community Features Deed Restrictions, Gated, Park, Water Access
Utilities Available Cable Available, Electricity Connected, Public, Sewer Connected, Street Lights
Amenities Available Clubhouse, Gated, Marina, Other, Park
Waterfront Description Canal - Saltwater
View Y/N 1
Water Access 1
Water Access Desc Canal - Saltwater,Marina
View Water
Roof Type Shingle
Porch Covered, Deck, Front Porch, Rear Porch
Attached Garage true
Garage true
Private Pool No
Building
Lot Description In County, Paved
Entry Level Two
Foundation Stilt/On Piling
Lot Size Range 0 to less than 1/4
Builder Name Lennar
Sewer Public Sewer
Water Public
Architectural Style Key West
Structure Type Wood Frame
New Construction false
Construction Status Inspections
Schools
Elementary Schools Thompson Elementary
Middle Schools Shields-Hb
High Schools Middleton-Hb
Others
Pets Allowed Number Limit, Yes
Senior Community No
Ownership Fee Simple
Monthly Total Fees $299
Acceptable Financing Cash, Conventional, FHA, VA Loan
Membership Fee Required Required
Listing Terms Cash, Conventional, FHA, VA Loan
Num of Pet 2
Special Listing Condition None
Read Less

© 2024 My Florida Regional MLS DBA Stellar MLS. All Rights Reserved.
Bought with KELLER WILLIAMS SOUTH TAMPA
GET MORE INFORMATION
Panagiotis Peter Sarantidis
Licensed Real Estate Sales Professional | License ID: 3332095




