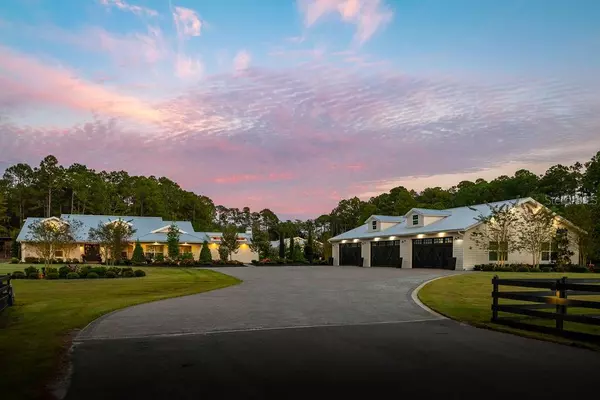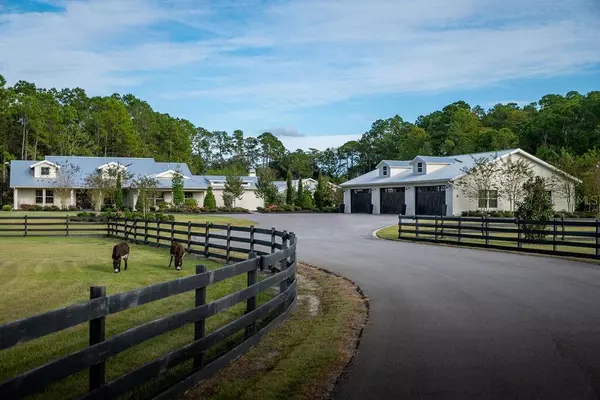For more information regarding the value of a property, please contact us for a free consultation.
435 SPRING FOREST DR New Smyrna Beach, FL 32168
Want to know what your home might be worth? Contact us for a FREE valuation!

Our team is ready to help you sell your home for the highest possible price ASAP
Key Details
Sold Price $1,840,000
Property Type Single Family Home
Sub Type Single Family Residence
Listing Status Sold
Purchase Type For Sale
Square Footage 4,710 sqft
Price per Sqft $390
Subdivision Spring Forest
MLS Listing ID V4921751
Sold Date 12/20/21
Bedrooms 2
Full Baths 2
Half Baths 1
Construction Status Appraisal,Financing,Inspections
HOA Fees $33/ann
HOA Y/N Yes
Year Built 1990
Annual Tax Amount $13,162
Lot Size 10.650 Acres
Acres 10.65
Property Description
Welcome to 435 Spring Forest where you're welcomed by double electric gates; accent lighting paves the way up the oversized drive to this pristine farmhouse. Each pasture hosts two fully stocked ponds, with aerators, fountains, as well as electricity, and two automatic waterers. To the north is a brand new barn offering 5 stalls with 2 runs. All 10.65 acres are irrigated. Pulling into any of the 6 garage stalls, 3 - 8X18 size doors, you glide across freshly coated epoxy flooring with a high gloss finish. Insulated with spray foam in the wall, ceiling, and insulated doors. Between the insulation and its own AC system, you are kept cool in this 36X72 garage. There is a separate second washer and dryer in the garage- never mix pet or garage linens again! Hugging the exterior of the home is 3/4” plywood under a layer of concrete board, offering the utmost protection. The build date may be 1990, but it couldn't be any closer to new construction. Plumbing, electrical, insulation, roof, pool, additions, hidden tilt shutters on all windows, and more were completed to the highest of standards. The main home is 3,130 sqft where you are greeted by triple crown molding, 7' tall baseboards, and a spacious open floor plan embraced by wall to ceiling shiplap giving a cozy feeling, especially snuggled up by any of the 3 gas fireplaces. All 8' solid core interior doors, and custom barn doors. All cabinetry is solid wood, inundated with upgrades, including drawer slides, flush toe kicks, soft close, and custom glass inserts. Cooking is enjoyable on the 6-burner gas cooktop, the other black stainless appliances, such as the dishwasher, fridge, and 3 ovens, are still under warranty. The master suite has its own AC, insta-hot gas heater, gas fireplace, two walk-in closets with cabinetry- all flowing into the master bath. Relax after a long day in the jetted tub, then rinse off with the wall sprays inside the stand-up shower. No backaches from these vanities, as the owners raised the cabinetry to a comfortable height, then continued the richness with custom drawers. Sleep with peace of mind, as the home is hard wired with a security system and the windows are protected with roll-down hurricane shutters. The mudroom boasts storage, a second fridge, a large folding area, and a sink with a washing station. The backyard was designed with entertainment in mind with the resort-style pool, a 32x40 pool house with its own AC, a 16x20 pool bar/bath and storage area as well as a red brick wood fireplace. Keep the pool your perfect temperature year-round with the heater/chillers, then set the mood by flipping a switch on the remote and operating the laminar jets, lighting, and bubblers. Gaze at the stars while soaking in the hot tub under a lit pergola. You may be busy appreciating the eye-level features, but you'll be in awe looking up at the cedar tongue and groove ceiling accents on many of the exterior soffits. The exterior shines luxuriously at night between the coach, can, landscape, and soffit lighting. Towards the back of the 10.65-acre parcel is a 60X60 garage with a 12in slab, 2 ACs, and 3- 14' roll-up doors. Equipped with 2 separate 50-amp service locations for exterior and interior. To keep the peace at the main house, the owners thought to add a separate gate and hardtop drive which leads to the back garage. The list of upgrades, and add ons they invested is endless and is meticulously maintained. 435 Spring Forest is turnkey and ready for its new owners.
Location
State FL
County Volusia
Community Spring Forest
Zoning 01A1
Rooms
Other Rooms Den/Library/Office, Family Room, Inside Utility
Interior
Interior Features Ceiling Fans(s), Crown Molding, High Ceilings, Kitchen/Family Room Combo, Living Room/Dining Room Combo, Master Bedroom Main Floor, Open Floorplan, Skylight(s), Solid Wood Cabinets, Split Bedroom, Stone Counters, Thermostat, Vaulted Ceiling(s), Walk-In Closet(s), Window Treatments
Heating Electric, Propane
Cooling Central Air
Flooring Wood
Fireplace true
Appliance Built-In Oven, Dishwasher, Microwave, Range, Refrigerator
Laundry Inside, Laundry Room
Exterior
Exterior Feature Fence, Hurricane Shutters, Irrigation System, Lighting, Outdoor Kitchen, Rain Gutters, Sliding Doors, Storage
Parking Features Boat, Covered, Garage Door Opener, Oversized
Garage Spaces 12.0
Fence Wood
Pool Deck, Gunite, Heated, In Ground, Lighting, Outside Bath Access, Salt Water
Utilities Available Sewer Connected, Water Connected
Waterfront Description Pond
View Y/N 1
Water Access 1
Water Access Desc Pond
View Trees/Woods
Roof Type Metal
Porch Covered, Deck, Front Porch, Patio, Porch, Rear Porch
Attached Garage false
Garage true
Private Pool Yes
Building
Lot Description Cleared, Pasture, Zoned for Horses
Story 1
Entry Level One
Foundation Slab
Lot Size Range 10 to less than 20
Sewer Septic Tank
Water Well
Architectural Style Traditional
Structure Type Cement Siding,Wood Frame
New Construction false
Construction Status Appraisal,Financing,Inspections
Schools
Elementary Schools Samsula Elem
Others
Pets Allowed Yes
Senior Community No
Ownership Fee Simple
Monthly Total Fees $33
Membership Fee Required Required
Special Listing Condition None
Read Less

© 2024 My Florida Regional MLS DBA Stellar MLS. All Rights Reserved.
Bought with STELLAR NON-MEMBER OFFICE
GET MORE INFORMATION
Panagiotis Peter Sarantidis
Licensed Real Estate Sales Professional | License ID: 3332095




