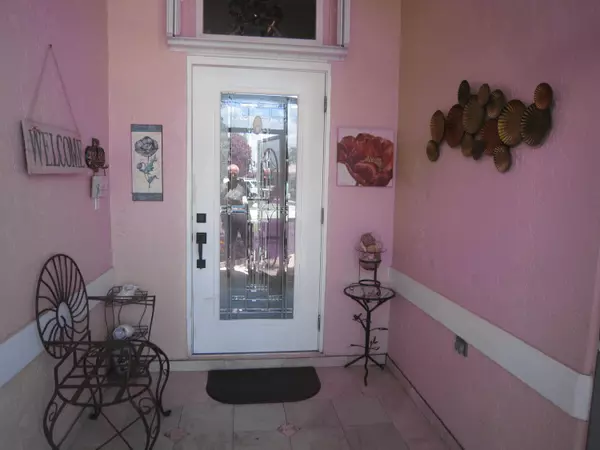Bought with Coldwell Banker Realty /Delray Beach
For more information regarding the value of a property, please contact us for a free consultation.
7774 S Stirling Bridge BLVD Delray Beach, FL 33446
Want to know what your home might be worth? Contact us for a FREE valuation!

Our team is ready to help you sell your home for the highest possible price ASAP
Key Details
Sold Price $473,500
Property Type Single Family Home
Sub Type Single Family Detached
Listing Status Sold
Purchase Type For Sale
Square Footage 2,023 sqft
Price per Sqft $234
Subdivision Hagen Ranch Heights
MLS Listing ID RX-10745658
Sold Date 12/20/21
Style Ranch
Bedrooms 3
Full Baths 2
Construction Status Resale
HOA Fees $240/mo
HOA Y/N Yes
Year Built 1994
Annual Tax Amount $4,554
Tax Year 2020
Lot Size 8,003 Sqft
Property Description
Largest Model in this Gated Sought after Community. Features 2 Year Old Roof, 3 Solar (Tube) Sky Lights & Solar Attic Exhaust Fan. Hurricane Impact Windows and Garage Door. Updated Eat In Kitchen featuring Granite Counters, Tumbled Marble Backsplash, Dark SS Smug Proof LG Appliances which features a Counter Depth French Door Refrigerator w/Glass lighting Easy Access Door. Large double door pantry, LED (Energy Saving) Recessed Lighting, New Guest Suite Bath with Frameless Shower & Custom Tile Work. Updated 4 Piece Master Bath with Soaking Tub. Master Walk In Closet, Custom Built In Closet Organizers. New Screen Doors & Screening in Entry (Bird Cage) & Rear Sun Room. Hunter Douglas Window Treatments/Slider. Location Location close to all Agent is Owner
Location
State FL
County Palm Beach
Community Newport Cove
Area 4630
Zoning RS
Rooms
Other Rooms Attic, Family, Laundry-Inside, Laundry-Util/Closet, Storage
Master Bath Dual Sinks, Mstr Bdrm - Ground, Separate Shower, Separate Tub
Interior
Interior Features Closet Cabinets, Ctdrl/Vault Ceilings, Pantry, Pull Down Stairs, Sky Light(s), Split Bedroom, Walk-in Closet
Heating Central
Cooling Ceiling Fan, Central, Electric
Flooring Tile
Furnishings Furniture Negotiable,Unfurnished
Exterior
Exterior Feature Auto Sprinkler, Covered Patio, Screened Patio
Parking Features 2+ Spaces, Driveway, Garage - Attached
Garage Spaces 2.0
Community Features Sold As-Is, Gated Community
Utilities Available Cable, Electric, Public Sewer, Public Water
Amenities Available Bike - Jog, Clubhouse, Community Room, Fitness Center, Game Room, Library, Picnic Area, Pool, Sidewalks, Street Lights, Tennis
Waterfront Description None
View Garden
Roof Type Barrel,Concrete Tile
Present Use Sold As-Is
Exposure West
Private Pool No
Building
Lot Description < 1/4 Acre
Story 1.00
Foundation CBS, Concrete
Construction Status Resale
Others
Pets Allowed Yes
HOA Fee Include Cable,Common Areas,Common R.E. Tax,Lawn Care,Management Fees,Pest Control,Reserve Funds,Sewer,Trash Removal
Senior Community No Hopa
Restrictions Buyer Approval,Interview Required,Lease OK w/Restrict,No Lease 1st Year,No RV,No Truck,Tenant Approval
Security Features Gate - Unmanned
Acceptable Financing Cash, Conventional
Horse Property No
Membership Fee Required No
Listing Terms Cash, Conventional
Financing Cash,Conventional
Read Less
GET MORE INFORMATION
Panagiotis Peter Sarantidis
Licensed Real Estate Sales Professional | License ID: 3332095




