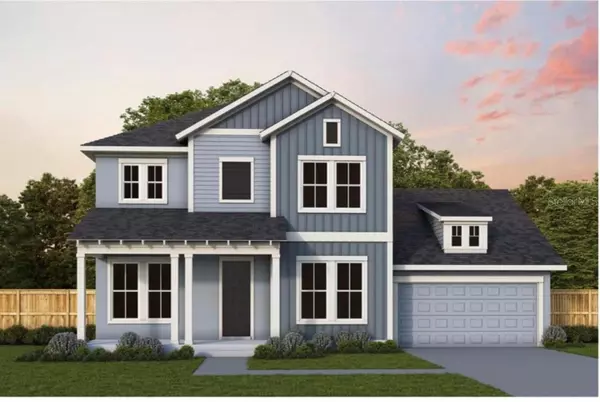For more information regarding the value of a property, please contact us for a free consultation.
3610 WREN LN Orlando, FL 32803
Want to know what your home might be worth? Contact us for a FREE valuation!

Our team is ready to help you sell your home for the highest possible price ASAP
Key Details
Sold Price $989,000
Property Type Single Family Home
Sub Type Single Family Residence
Listing Status Sold
Purchase Type For Sale
Square Footage 3,321 sqft
Price per Sqft $297
Subdivision Audubon Park Tanager Sec
MLS Listing ID O5962970
Sold Date 12/31/21
Bedrooms 4
Full Baths 3
Half Baths 1
Construction Status Other Contract Contingencies
HOA Y/N No
Year Built 2021
Annual Tax Amount $4,371
Lot Size 9,147 Sqft
Acres 0.21
Lot Dimensions 75X120
Property Description
Under Construction. Imagine living in a brand new David Weekley home in the heart of Audubon Park. The Timberlark, a signature home in their Central Living series will feature approximately 3400 square feet of exquisite living. This home will feature four bedrooms, three full baths, a half bath, and a spacious three car garage. This curated open concept will feature a first floor owners retreat, study, and separate formal dining.
The kitchen will feature premium GE energy star appliances and a five burner gas cooktop that is sure to please the chef in the family. The kitchen will also come equipped with beautiful quartz countertops. The flooring throughout the home features premium engineered hardwood, which provides a clean and streamlined approach to flooring. Some of the additional key features of the home include an extended lanai, a long life metal roof, and French doors on the enclosed first floor study. This home will also come pre-wired for all all your A/V needs as well as television wall mount packages throughout. Stylish vinyl fencing will surround this home so you can enjoy your outdoor spaces fully. Do not miss out on your opportunity to live your best Florida life!
Location
State FL
County Orange
Community Audubon Park Tanager Sec
Zoning R-1A
Rooms
Other Rooms Den/Library/Office, Family Room, Formal Dining Room Separate
Interior
Interior Features Crown Molding, Kitchen/Family Room Combo, Master Bedroom Main Floor, Open Floorplan, Stone Counters, Thermostat, Walk-In Closet(s)
Heating Central
Cooling Central Air
Flooring Carpet, Hardwood, Tile
Fireplace false
Appliance Dishwasher, Disposal, Microwave, Range, Range Hood, Refrigerator
Laundry Inside, Laundry Room
Exterior
Exterior Feature Fence, Irrigation System, Lighting, Rain Gutters, Shade Shutter(s)
Parking Features Garage Door Opener, Oversized, Tandem
Garage Spaces 3.0
Utilities Available Cable Available, Electricity Connected, Natural Gas Connected, Sewer Connected, Water Connected
Roof Type Metal
Attached Garage true
Garage true
Private Pool No
Building
Entry Level Two
Foundation Slab
Lot Size Range 0 to less than 1/4
Builder Name David Weekley
Sewer Public Sewer
Water Public
Architectural Style Craftsman
Structure Type Block,Cement Siding,Stucco,Wood Frame
New Construction true
Construction Status Other Contract Contingencies
Schools
Middle Schools Audubon Park K-8
High Schools Winter Park High
Others
Pets Allowed Yes
Senior Community No
Ownership Fee Simple
Acceptable Financing Cash, Conventional, VA Loan
Listing Terms Cash, Conventional, VA Loan
Special Listing Condition None
Read Less

© 2025 My Florida Regional MLS DBA Stellar MLS. All Rights Reserved.
Bought with COMPASS FLORIDA LLC
GET MORE INFORMATION
Panagiotis Peter Sarantidis
Licensed Real Estate Sales Professional | License ID: 3332095



