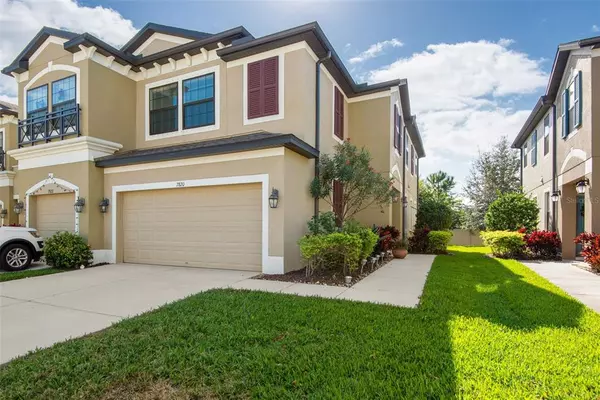For more information regarding the value of a property, please contact us for a free consultation.
7820 E 52ND TER E Bradenton, FL 34203
Want to know what your home might be worth? Contact us for a FREE valuation!

Our team is ready to help you sell your home for the highest possible price ASAP
Key Details
Sold Price $440,000
Property Type Townhouse
Sub Type Townhouse
Listing Status Sold
Purchase Type For Sale
Square Footage 2,226 sqft
Price per Sqft $197
Subdivision Creekwood Twnhms
MLS Listing ID N6118995
Sold Date 02/07/22
Bedrooms 3
Full Baths 2
Half Baths 1
Construction Status Financing
HOA Fees $270/mo
HOA Y/N Yes
Originating Board Stellar MLS
Year Built 2017
Annual Tax Amount $3,168
Lot Size 3,484 Sqft
Acres 0.08
Property Description
**STUNNING** Creekwood Townhome built by MI Homes.
Main level boasting 10 foot ceilings, ceramic tile throughout, sparkling chandeliers. Kitchen features stacked glass back splash, quartz counter tops, with high end stainless steel appliances, and a large quartz Island perfect for entertaining. The living room and dining room are encompassed by tall windows for plenty of natural light. Upstairs features new carpet, and a loft for additional space. Large Master suite, with walk in closet, Master Bathroom features large shower, dual sinks, quartz counter tops and linen closet. For extra guests or family members, two additional bedrooms are located in the rear of the home and have full access to another full bathroom with quartz counter tops and large linen closet. Creekwood Townhomes are within a short distance of shopping, dining, and entertainment at Creekwood Crossing, and super close to the Newly built Dog park just down the road. You are also near I-75, University Town Center, Lakewood Medical Center, plus Anna Maria Island, Bradenton Beach, Long Boat Key are just a short ride away.
Location
State FL
County Manatee
Community Creekwood Twnhms
Zoning PDR
Direction E
Rooms
Other Rooms Loft
Interior
Interior Features Ceiling Fans(s), Dry Bar, Eat-in Kitchen, High Ceilings, In Wall Pest System, Kitchen/Family Room Combo, L Dining, Living Room/Dining Room Combo, Master Bedroom Upstairs, Open Floorplan, Pest Guard System, Solid Surface Counters, Stone Counters, Vaulted Ceiling(s), Walk-In Closet(s), Wet Bar
Heating Central, Electric, Exhaust Fan, Heat Pump, Wall Units / Window Unit
Cooling Central Air, Wall/Window Unit(s)
Flooring Carpet, Ceramic Tile
Furnishings Unfurnished
Fireplace false
Appliance Cooktop, Dishwasher, Disposal, Dryer, Electric Water Heater, Exhaust Fan, Ice Maker, Microwave, Refrigerator
Laundry Inside, Laundry Room
Exterior
Exterior Feature Hurricane Shutters, Irrigation System, Rain Gutters, Sidewalk, Sliding Doors
Parking Features Assigned, Common, Driveway, Garage Door Opener, Guest
Garage Spaces 2.0
Community Features Deed Restrictions, Gated, Irrigation-Reclaimed Water, Pool, Sidewalks
Utilities Available BB/HS Internet Available, Cable Available, Electricity Available, Electricity Connected, Phone Available, Sprinkler Recycled, Street Lights, Underground Utilities, Water Available, Water Connected
Amenities Available Gated, Pool
View Trees/Woods
Roof Type Shingle
Porch Covered, Enclosed, Patio, Screened
Attached Garage true
Garage true
Private Pool No
Building
Lot Description Paved
Story 2
Entry Level Two
Foundation Slab
Lot Size Range 0 to less than 1/4
Builder Name MI Homes
Sewer Public Sewer
Water Public
Architectural Style Mediterranean
Structure Type Block, Wood Frame
New Construction false
Construction Status Financing
Schools
Elementary Schools Tara Elementary
Middle Schools Braden River Middle
High Schools Braden River High
Others
Pets Allowed Breed Restrictions, Number Limit
HOA Fee Include Pool, Escrow Reserves Fund, Maintenance Structure, Maintenance Grounds, Maintenance, Pest Control, Pool
Senior Community No
Ownership Fee Simple
Monthly Total Fees $270
Acceptable Financing Cash, Conventional, FHA, VA Loan
Membership Fee Required Required
Listing Terms Cash, Conventional, FHA, VA Loan
Num of Pet 2
Special Listing Condition None
Read Less

© 2024 My Florida Regional MLS DBA Stellar MLS. All Rights Reserved.
Bought with KELLER WILLIAMS RLTY SEMINOLE
GET MORE INFORMATION
Panagiotis Peter Sarantidis
Licensed Real Estate Sales Professional | License ID: 3332095




