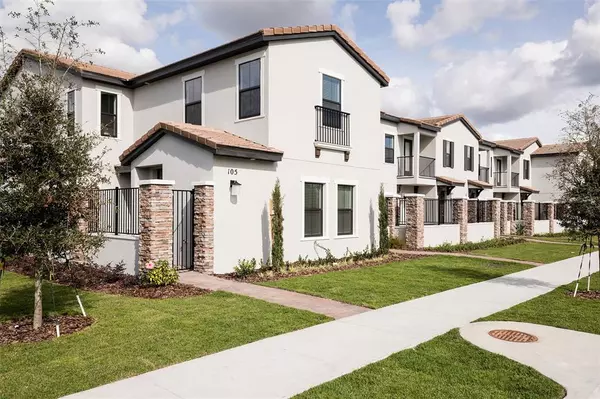For more information regarding the value of a property, please contact us for a free consultation.
115 KENNY BLVD Haines City, FL 33844
Want to know what your home might be worth? Contact us for a FREE valuation!

Our team is ready to help you sell your home for the highest possible price ASAP
Key Details
Sold Price $222,200
Property Type Townhouse
Sub Type Townhouse
Listing Status Sold
Purchase Type For Sale
Square Footage 1,802 sqft
Price per Sqft $123
Subdivision Balmoral Estates
MLS Listing ID S5056596
Sold Date 02/11/22
Bedrooms 3
Full Baths 2
Half Baths 1
Construction Status Appraisal,Financing,Inspections
HOA Fees $482/mo
HOA Y/N Yes
Originating Board Stellar MLS
Year Built 2016
Annual Tax Amount $4,613
Lot Size 4,791 Sqft
Acres 0.11
Property Description
Great opportunity to own a Three Bedroom / 2.5 bath Townhome at Balmoral Resort. The perfect place for a Disney area retreat. This tastefully decorated townhome with plenty of space to relax or entertain. This home features expansive open concept Dining room, Living room, Kitchen with Quartz Kitchen countertops, large Island and Stainless Steel Appliances. Two car garage and patio area to relax. The home is across from Balmoral's clubhouse, Pool & waterpark. The gated community has something for everyone, come with your family friends and rent it out for the time you're not there. Balmoral offers multiple amenities such as a Resort Pool, Water Park, splash playground with interactive fountain, cabanas, hot tub, fire pit, boardwalk, sand bar, mini golf, and many tranquil parks, gardens, walkways and lakes as well as catch and release fishing. The clubhouse features a games arcade, business center and fitness center. Enjoy Balmoral's Bar and Grill to enjoy poolside dining on-site or opt for home delivery! Enjoy this growing area offers shopping, sports entertainment, restaurants, medical facilities and much more just minutes away.
Location
State FL
County Polk
Community Balmoral Estates
Rooms
Other Rooms Inside Utility
Interior
Interior Features Eat-in Kitchen, Kitchen/Family Room Combo, Living Room/Dining Room Combo, Master Bedroom Upstairs, Open Floorplan, Solid Surface Counters, Solid Wood Cabinets, Walk-In Closet(s), Window Treatments
Heating Central, Electric
Cooling Central Air
Flooring Carpet, Ceramic Tile
Furnishings Unfurnished
Fireplace false
Appliance Dishwasher, Disposal, Dryer, Freezer, Microwave, Range, Refrigerator, Washer
Laundry Inside
Exterior
Exterior Feature Irrigation System, Lighting
Garage Spaces 2.0
Community Features Buyer Approval Required, Fitness Center, Gated, No Truck/RV/Motorcycle Parking, Pool
Utilities Available BB/HS Internet Available, Cable Available, Electricity Available, Sewer Available
Amenities Available Cable TV, Clubhouse, Fence Restrictions, Fitness Center, Gated, Pool, Recreation Facilities, Spa/Hot Tub, Trail(s)
Roof Type Tile
Attached Garage true
Garage true
Private Pool No
Building
Lot Description Level, Sidewalk
Entry Level Two
Foundation Slab
Lot Size Range 0 to less than 1/4
Sewer Public Sewer
Water Public
Structure Type Block
New Construction false
Construction Status Appraisal,Financing,Inspections
Others
Pets Allowed Yes
HOA Fee Include Cable TV, Pool, Internet, Maintenance Grounds, Pool, Recreational Facilities, Sewer
Senior Community No
Pet Size Small (16-35 Lbs.)
Ownership Fee Simple
Monthly Total Fees $482
Acceptable Financing Cash, Conventional
Membership Fee Required Required
Listing Terms Cash, Conventional
Num of Pet 1
Special Listing Condition None
Read Less

© 2025 My Florida Regional MLS DBA Stellar MLS. All Rights Reserved.
Bought with MORE HOMES LLC
GET MORE INFORMATION
Panagiotis Peter Sarantidis
Licensed Real Estate Sales Professional | License ID: 3332095




