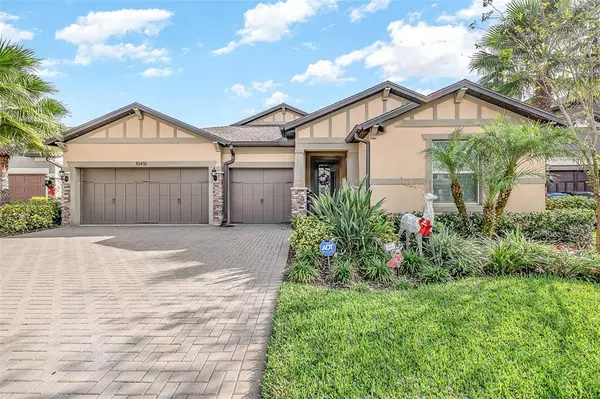For more information regarding the value of a property, please contact us for a free consultation.
10416 SCARLET CHASE DR Riverview, FL 33569
Want to know what your home might be worth? Contact us for a FREE valuation!

Our team is ready to help you sell your home for the highest possible price ASAP
Key Details
Sold Price $491,000
Property Type Single Family Home
Sub Type Single Family Residence
Listing Status Sold
Purchase Type For Sale
Square Footage 2,522 sqft
Price per Sqft $194
Subdivision Starling Oaks
MLS Listing ID T3346462
Sold Date 02/11/22
Bedrooms 4
Full Baths 3
Construction Status Financing,Inspections
HOA Fees $148/mo
HOA Y/N Yes
Year Built 2018
Annual Tax Amount $5,025
Lot Size 7,405 Sqft
Acres 0.17
Lot Dimensions 60x123.27
Property Description
Contact Agent for gate code .....This beautiful private and small gated community with no CDD has 4bed, 3 full bath,3 car garage, bonus room and built in office(WOW). Located in a small, quiet, gated community. Pavers in front driveway, porch and lanai. As you enter this home you approach a long inviting foyer with nice engineered hardwood flooring. To your right is a Flex/bonus room as you look up you see the contemporary architectural tray ceilings which is aesthetically appeasing. I hope you love to cook because you now have a gourmet kitchen with opulent granite counter tops with back splash and top of the line Kitchen Aid stainless steel refrigerator. Walk thru the 3 panel sliding doors and you will notice the oversized pavered, covered lanai and no rear neighbours so go ahead have a drink or grill some steaks and enjoy your privacy. Laundry room includes upgraded washer and dryers as well as a sink. High efficiency water heater, abundant LED canned lighting & foam insulation in all exterior walls. Close to the interstate & cross-town expressway, amenities like HomeDepot, Brandon Mall, restaurants, Bass Pro, new Medical facilities, schools, beaches, Disney and MacDill AFB.
Location
State FL
County Hillsborough
Community Starling Oaks
Zoning PD
Rooms
Other Rooms Den/Library/Office, Loft
Interior
Interior Features High Ceilings, Kitchen/Family Room Combo, Living Room/Dining Room Combo, Open Floorplan, Solid Surface Counters, Split Bedroom, Stone Counters, Thermostat, Tray Ceiling(s), Walk-In Closet(s)
Heating Central, Electric
Cooling Central Air
Flooring Carpet, Hardwood
Fireplace false
Appliance Built-In Oven, Convection Oven, Cooktop, Dishwasher, Disposal, Dryer, Electric Water Heater, Microwave, Range Hood, Refrigerator, Washer, Water Filtration System, Water Softener
Laundry Laundry Room
Exterior
Exterior Feature Hurricane Shutters, Irrigation System, Lighting, Rain Gutters, Sidewalk, Sliding Doors
Parking Features Driveway, Garage Door Opener
Garage Spaces 3.0
Community Features Deed Restrictions, Gated, Sidewalks
Utilities Available BB/HS Internet Available, Cable Connected, Electricity Connected, Street Lights
Amenities Available Gated
Roof Type Shingle
Porch Covered, Front Porch, Rear Porch
Attached Garage true
Garage true
Private Pool No
Building
Story 1
Entry Level One
Foundation Slab
Lot Size Range 0 to less than 1/4
Sewer Public Sewer
Water Public
Structure Type Block,Stone,Stucco
New Construction false
Construction Status Financing,Inspections
Others
Pets Allowed Yes
HOA Fee Include Escrow Reserves Fund,Private Road
Senior Community No
Ownership Fee Simple
Monthly Total Fees $148
Acceptable Financing Cash, Conventional, FHA, VA Loan
Membership Fee Required Required
Listing Terms Cash, Conventional, FHA, VA Loan
Special Listing Condition None
Read Less

© 2025 My Florida Regional MLS DBA Stellar MLS. All Rights Reserved.
Bought with EXP REALTY LLC
GET MORE INFORMATION
Panagiotis Peter Sarantidis
Licensed Real Estate Sales Professional | License ID: 3332095




