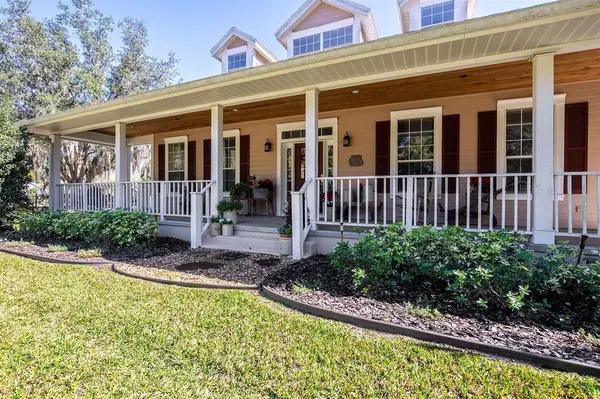For more information regarding the value of a property, please contact us for a free consultation.
10900 ISLAND GROVE RD Clermont, FL 34711
Want to know what your home might be worth? Contact us for a FREE valuation!

Our team is ready to help you sell your home for the highest possible price ASAP
Key Details
Sold Price $750,000
Property Type Single Family Home
Sub Type Single Family Residence
Listing Status Sold
Purchase Type For Sale
Square Footage 2,252 sqft
Price per Sqft $333
Subdivision Acreage & Unrec
MLS Listing ID O5998265
Sold Date 03/04/22
Bedrooms 3
Full Baths 2
Half Baths 1
Construction Status Appraisal,Financing,Inspections
HOA Y/N No
Year Built 1998
Annual Tax Amount $3,446
Lot Size 5.300 Acres
Acres 5.3
Property Description
Looking for the perfect place in Clermont ? You will find it here with this custom built 3/2.5 Equestrian Estate home with over 5 acres! This home
features over 2,200 sq ft of living space, along with a two car side entry garage, 5 year old roof, new well pump with a water treatment softening
system, a 4-stall horse barn with a remodeled tack room, work shed and workshop with running water and electricity! The home greets you with its
beautiful front porch ideal for sitting outside on those cooler evenings. Upon entering the home, you will notice an ample sized office on your right
hand side, along with a large living room with a wood burning fireplace! This home has an open concept floorplan allowing the kitchen, dining and
living room to flow so nobody ever feels left out. There is no wasted space! The kitchen is fully equipped with stainless steal appliances, Corian
countertops, and pine cabinetry. This floorplan is a split bedroom plan with the master off to the back of the house with French doors leading out
to the covered enclosed lanai. All the bedrooms have freshly cleaned carpets and have ample spacing. The master bath features a walk in
shower, garden spa tub and dual sinks. Other features include but are not limited to crown molding, security system, electric gated entrance,
ceiling fans, inside laundry room with washer and dryer, recessed lighting, all newer (4 years) horse fencing, new interior neutral colored paint,
and much more! NO HOA. Within minutes to a gas station/convenient store. Located 15 mins to HWY 27 and 45 mins from Downtown Orlando!
Location
State FL
County Lake
Community Acreage & Unrec
Zoning A
Rooms
Other Rooms Den/Library/Office, Formal Dining Room Separate
Interior
Interior Features Ceiling Fans(s), Crown Molding, Kitchen/Family Room Combo, Living Room/Dining Room Combo, Master Bedroom Main Floor, Solid Surface Counters, Solid Wood Cabinets, Split Bedroom, Thermostat, Walk-In Closet(s), Window Treatments
Heating Central
Cooling Central Air
Flooring Carpet, Wood
Fireplaces Type Wood Burning
Furnishings Unfurnished
Fireplace true
Appliance Dishwasher, Disposal, Dryer, Electric Water Heater, Microwave, Range, Refrigerator, Washer
Laundry Inside, Laundry Room
Exterior
Exterior Feature Fence, French Doors, Irrigation System, Lighting, Rain Gutters, Storage
Parking Features Driveway, Garage Door Opener, Garage Faces Side, Parking Pad
Garage Spaces 2.0
Fence Wood
Utilities Available Cable Available, Electricity Connected
View Trees/Woods
Roof Type Shingle
Porch Covered, Front Porch, Rear Porch
Attached Garage true
Garage true
Private Pool No
Building
Lot Description Pasture, Private, Zoned for Horses
Entry Level One
Foundation Slab
Lot Size Range 5 to less than 10
Sewer Septic Tank
Water Well
Architectural Style Traditional
Structure Type Wood Frame
New Construction false
Construction Status Appraisal,Financing,Inspections
Others
Pets Allowed Yes
Senior Community No
Ownership Fee Simple
Acceptable Financing Cash, Conventional, VA Loan
Listing Terms Cash, Conventional, VA Loan
Special Listing Condition None
Read Less

© 2025 My Florida Regional MLS DBA Stellar MLS. All Rights Reserved.
Bought with WHEATLEY REALTY GROUP
GET MORE INFORMATION
Panagiotis Peter Sarantidis
Licensed Real Estate Sales Professional | License ID: 3332095




