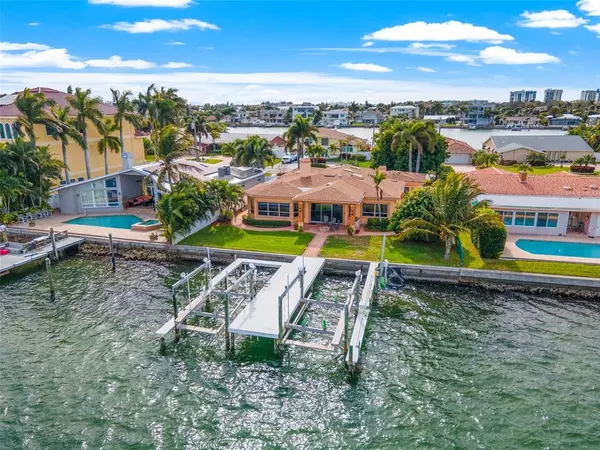For more information regarding the value of a property, please contact us for a free consultation.
7863 9TH AVE S St Petersburg, FL 33707
Want to know what your home might be worth? Contact us for a FREE valuation!

Our team is ready to help you sell your home for the highest possible price ASAP
Key Details
Sold Price $1,925,000
Property Type Single Family Home
Sub Type Single Family Residence
Listing Status Sold
Purchase Type For Sale
Square Footage 2,654 sqft
Price per Sqft $725
Subdivision South Cswy Isle Yacht Club Add
MLS Listing ID U8152275
Sold Date 03/24/22
Bedrooms 4
Full Baths 2
Construction Status No Contingency
HOA Y/N No
Originating Board Stellar MLS
Year Built 1959
Annual Tax Amount $6,959
Lot Size 9,147 Sqft
Acres 0.21
Lot Dimensions 78x120
Property Description
Welcome to panoramic water views of the wide open Boca Ciega Bay located in the sought after neighborhood of Yacht Club Estates. This is the premier waterfront community in St Petersburg, with the Treasure Island Beaches less than 2 miles away and the bustling downtown St Pete a short drive. No fixed bridges, sailboat deep water, and 3 easy access points to the Gulf of Mexico make this is a boaters paradise. The home features 4 bedrooms, (4th bedroom is currently being used as an office and has built-in shelving, a built-in desk and great water views), 2 full bathrooms, a dining room, indoor laundry, an over sized 2 car garage, and an open concept living area with room for a dinette set. The living room is 37' long with 8' tall sliding glass doors to the back, 12' high vaulted ceilings, a 3 sided gas fireplace and a wall of windows to enjoy the view and plenty of room for an additional eating space. The kitchen has an enormous amount of wood cabinets, tons of granite counter space, an island, and a large bar area overlooking the great room and the spectacular water way. Stainless steel appliances, a gas cooktop, center island, and and electric convection oven. The dining area is just off the open concept kitchen. The home has a split plan, master bedroom with an en suite bathroom and 2 additional bedrooms across the house. There is plenty of light shining down from the 5 skylights through out the home. If you like music, this home is set up right with speakers inside and out. The house continues out back with an extended roof for a lovely shaded paver patio with a built in stainless steel, natural gas, commercial BBQ grill with infrared rotisserie and 2 burner cooktop range and gas fire pit. While relaxing in the shade you can enjoy the boats passing by, the dolphin jumping, and lavish in the the warm Florida breeze. The extra large dock is custom designed by the owner, 48' long, 10' wide with full walkways around the boat lifts for easy boat maintenance access. There are 2 boat lifts, one is an 18,000 lb. lift and the other is a 14,000 lb. lift, in addition there is a jet ski lift! The dock has electric, lighting, a shower and 3 water spigots. The large lot has 2 producing Mango trees that are a favorite of the neighbors! Come live the life of luxury in this lovely ranch home. Yacht Club Estates is a very social neighborhood with a boat club which hosts monthly rotating socials at member's homes, and monthly boat outings to join in the fun. There are plenty of sponsored parties and events such as one of the largest halloween parties in St Pete, a Spring Fling Movie Night, and a Parade of Homes for the Holidays. This is an ideal place to call home!
Location
State FL
County Pinellas
Community South Cswy Isle Yacht Club Add
Direction S
Rooms
Other Rooms Den/Library/Office
Interior
Interior Features Ceiling Fans(s), Master Bedroom Main Floor, Open Floorplan, Skylight(s), Solid Surface Counters, Solid Wood Cabinets, Stone Counters, Thermostat, Vaulted Ceiling(s), Walk-In Closet(s)
Heating Central, Natural Gas
Cooling Central Air
Flooring Ceramic Tile
Fireplaces Type Gas
Fireplace true
Appliance Cooktop, Dishwasher, Dryer, Electric Water Heater, Microwave, Refrigerator, Washer, Wine Refrigerator
Exterior
Exterior Feature Irrigation System, Lighting, Other, Outdoor Grill, Sliding Doors
Parking Features Garage Door Opener, Oversized
Garage Spaces 2.0
Utilities Available Public
Waterfront Description Canal - Saltwater
View Y/N 1
Water Access 1
Water Access Desc Canal - Saltwater
View Water
Roof Type Shingle
Porch Covered, Patio
Attached Garage true
Garage true
Private Pool No
Building
Lot Description FloodZone
Story 1
Entry Level One
Foundation Slab
Lot Size Range 0 to less than 1/4
Sewer Public Sewer
Water Public
Architectural Style Ranch
Structure Type Block
New Construction false
Construction Status No Contingency
Schools
Elementary Schools Azalea Elementary-Pn
Middle Schools Azalea Middle-Pn
High Schools Boca Ciega High-Pn
Others
Senior Community No
Ownership Fee Simple
Acceptable Financing Cash, Conventional
Listing Terms Cash, Conventional
Special Listing Condition None
Read Less

© 2024 My Florida Regional MLS DBA Stellar MLS. All Rights Reserved.
Bought with ACCESS PARADISE REALTY
GET MORE INFORMATION
Panagiotis Peter Sarantidis
Licensed Real Estate Sales Professional | License ID: 3332095




