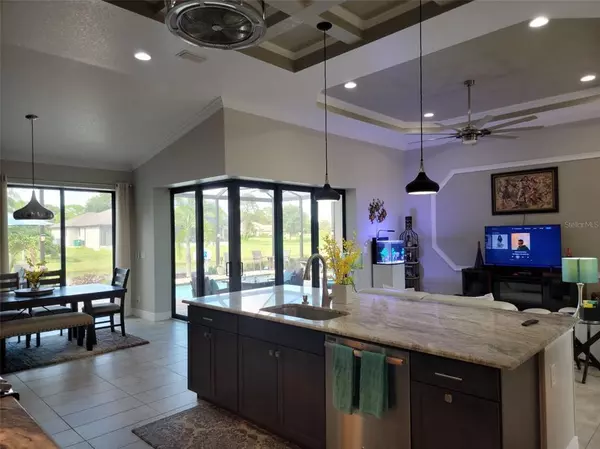For more information regarding the value of a property, please contact us for a free consultation.
216 LONG MEADOW LN Rotonda West, FL 33947
Want to know what your home might be worth? Contact us for a FREE valuation!

Our team is ready to help you sell your home for the highest possible price ASAP
Key Details
Sold Price $725,000
Property Type Single Family Home
Sub Type Single Family Residence
Listing Status Sold
Purchase Type For Sale
Square Footage 2,161 sqft
Price per Sqft $335
Subdivision Rotonda West
MLS Listing ID D6123786
Sold Date 03/30/22
Bedrooms 3
Full Baths 2
Construction Status No Contingency
HOA Fees $15/ann
HOA Y/N Yes
Year Built 2017
Annual Tax Amount $4,808
Lot Size 10,018 Sqft
Acres 0.23
Property Description
Looking for a high-quality custom-built home but don't want to go through the waiting and inconvenience of new construction? This three-bedroom two bath pool home boasts a beautiful view of the the canal is ready for you now. The open floor plan features a beautiful kitchen, den, dining area and great room that open up to the oversized lanai. The lanai features a recessed beam and no chair rails on the pool cage to increase your amazing view. The split floor plan offers a master suite on one side and two bedrooms and a full bathroom on the other. The salt water pool features two shooters, a sun deck and bench with therapy jets as well as an outdoor shower in pool area. Storage room for pool equipment. Eight foot doors throughout main living area. Storage is plentiful in the house with 2 walk in closets in the master. The kitchen features soft close cabinets, garden sink, upgraded granite counters and stainless steel appliances. The kitchen also features under cabinet lighting with light valance. The oversized 704 ft 2+ car garage has 11 1/2 foot ceiling and includes a water line for a refrigerator, a generator plug and plenty of room for your cars, toys, or tools. This home has many upgrades. Rounded corners on drywall, gutters around entire house, 8 foot insulated garage door, 50 gallon water heater, variable speed air handler, rain shower in master bath, toe kick lighting under cabinets in master bath, 6 inch baseboards throughout entire home and tile throughout the entire home. The pool is heated and uses a saltwater system that allows for the most comfortable swimming experience and is much better on your eyes, skin, and swimsuits than the standard chlorine. Well cared for lawn and landscaping also has irrigation system. Additional lounge area just outside of pool cage with a power sunshade with LED lights. Lanai has a storm smart hurricane sheild for additional protection. Impact windows in all rooms excluding the two sliders. The house was pushed back on the lot to provide additional privacy in the back. Crown molding throughout the home with tray ceilings. No CDD and only $190.00 year HOA. Rotonda West is a deed restricted community with rules designed to maintain the charm and appeal of the neighborhood. Along with a large park for walking and enjoying nature there are also 99 holes of golf within the community. Situated in the middle of the Cape Haze peninsula you are a short drive away from miles of sandy beaches and multiple marinas and boat ramps where you can enjoy the great outdoors.
Location
State FL
County Charlotte
Community Rotonda West
Rooms
Other Rooms Attic, Storage Rooms
Interior
Interior Features Ceiling Fans(s), Crown Molding, Eat-in Kitchen, High Ceilings, Kitchen/Family Room Combo, Living Room/Dining Room Combo, Master Bedroom Main Floor, Open Floorplan, Solid Surface Counters, Solid Wood Cabinets, Split Bedroom, Thermostat, Tray Ceiling(s), Walk-In Closet(s)
Heating Central, Electric, Heat Pump
Cooling Central Air
Flooring Ceramic Tile
Fireplace false
Appliance Convection Oven, Cooktop, Dishwasher, Disposal, Dryer, Electric Water Heater, Exhaust Fan, Ice Maker, Range, Range Hood, Refrigerator, Washer
Laundry Inside, Laundry Room
Exterior
Exterior Feature Irrigation System, Lighting, Outdoor Shower, Rain Gutters, Sliding Doors, Sprinkler Metered, Storage
Parking Features Garage Door Opener, Golf Cart Garage, Golf Cart Parking, Ground Level, Oversized
Garage Spaces 2.0
Pool Gunite, Heated, In Ground, Lighting, Outside Bath Access, Salt Water, Screen Enclosure, Solar Cover
Community Features Association Recreation - Owned, Boat Ramp, Golf Carts OK, Irrigation-Reclaimed Water, Park, Playground, Tennis Courts
Utilities Available BB/HS Internet Available, Cable Available, Electricity Available, Electricity Connected, Fiber Optics, Phone Available, Public, Sprinkler Recycled, Underground Utilities, Water Connected
Waterfront Description Canal - Brackish, Canal - Freshwater
View Y/N 1
Water Access 1
Water Access Desc Canal - Freshwater
View Water
Roof Type Shingle
Porch Covered, Front Porch, Patio, Rear Porch, Screened
Attached Garage true
Garage true
Private Pool Yes
Building
Lot Description Level, Near Golf Course, Paved
Story 1
Entry Level One
Foundation Stem Wall
Lot Size Range 0 to less than 1/4
Sewer Public Sewer
Water Canal/Lake For Irrigation
Architectural Style Custom, Ranch
Structure Type Block, Concrete, Stucco
New Construction false
Construction Status No Contingency
Schools
Elementary Schools Vineland Elementary
Middle Schools L.A. Ainger Middle
High Schools Lemon Bay High
Others
Pets Allowed Yes
Senior Community No
Ownership Fee Simple
Monthly Total Fees $15
Acceptable Financing Cash, Conventional
Membership Fee Required Required
Listing Terms Cash, Conventional
Special Listing Condition None
Read Less

© 2024 My Florida Regional MLS DBA Stellar MLS. All Rights Reserved.
Bought with PARADISE EXCLUSIVE
GET MORE INFORMATION
Panagiotis Peter Sarantidis
Licensed Real Estate Sales Professional | License ID: 3332095




