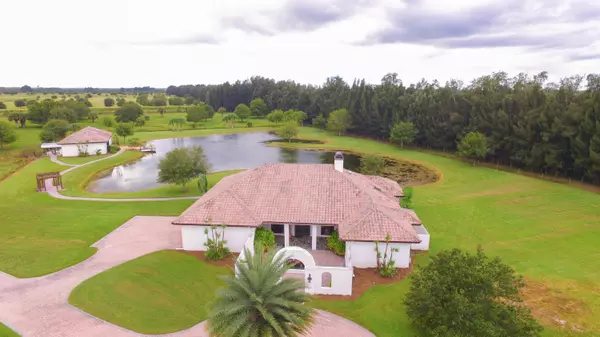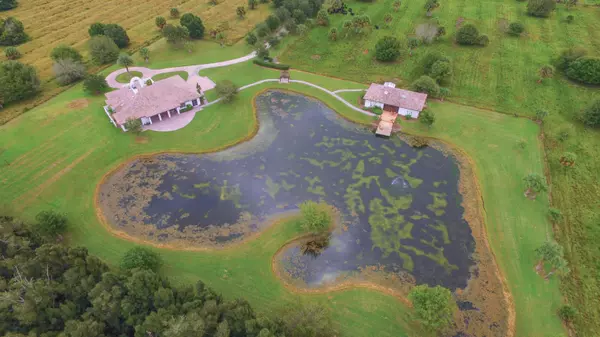Bought with Illustrated Properties
For more information regarding the value of a property, please contact us for a free consultation.
901 Casalino RD Fort Pierce, FL 34945
Want to know what your home might be worth? Contact us for a FREE valuation!

Our team is ready to help you sell your home for the highest possible price ASAP
Key Details
Sold Price $975,000
Property Type Single Family Home
Sub Type Single Family Detached
Listing Status Sold
Purchase Type For Sale
Square Footage 3,000 sqft
Price per Sqft $325
Subdivision Horizon Ranch
MLS Listing ID RX-10180464
Sold Date 04/08/16
Style < 4 Floors,Mediterranean,Ranch
Bedrooms 4
Full Baths 4
Half Baths 1
Construction Status Resale
HOA Y/N No
Year Built 2004
Annual Tax Amount $7,135
Tax Year 2014
Lot Size 115.760 Acres
Property Description
Country living at its finest! Property is a beautiful ranch retreat, it includes 3,000 sqft main house 2bd 2.5 bath with plenty of room to add 3rd bedroom a 7x7 office close to kitchen, and an oversized 2 car garage. A 1,700sqft pool house w full bath and kitchen, a 2/2 manufactured caretaker's home with detached 2 car garage, 2 greenhouses w/electric & water, an 1100 sq ft warehouse/barn/office, 3 fully stocked ponds 2 w/fountains.77+ acres fully cleared fenced & cross fenced. Your horses, cows and animals will love the multiple pastures, corral and the 7 acre hayfield of limpo grass.No detail was spared when seller built this home. All windows are hurricane impact glass, African slate tile throughout and much more, *for complete list click *on supplement list**
Location
State FL
County St. Lucie
Area 7300
Zoning res
Rooms
Other Rooms Den/Office, Family, Great, Pool Bath, Util-Garage, Workshop
Master Bath Bidet, Dual Sinks, Mstr Bdrm - Ground, Separate Shower, Separate Tub
Interior
Interior Features Built-in Shelves, Closet Cabinets, Ctdrl/Vault Ceilings, Decorative Fireplace, Entry Lvl Lvng Area, Fireplace(s), French Door, Pantry, Stack Bedrooms, Walk-in Closet
Heating Central
Cooling Ceiling Fan, Central
Flooring Carpet, Clay Tile, Slate
Furnishings Furniture Negotiable
Exterior
Exterior Feature Auto Sprinkler, Cabana, Covered Patio, Custom Lighting, Extra Building, Fence, Fruit Tree(s), Green House, Lake/Canal Sprinkler, Open Patio, Open Porch, Shed, Utility Barn, Well Sprinkler
Parking Features Drive - Circular, Drive - Decorative, Garage - Attached, Garage - Building, Slab Strip
Garage Spaces 4.0
Pool Equipment Included, Heated, Indoor, Inground
Community Features Survey
Utilities Available Electric, Septic, Well Water
Amenities Available None
Waterfront Description Lake,Pond
View Lake, Pond
Roof Type Barrel
Present Use Survey
Exposure Southwest
Private Pool Yes
Building
Lot Description 50+ Acres, Private Road, Treed Lot, West of US-1
Story 1.00
Foundation Block, CBS, Concrete
Construction Status Resale
Others
Pets Allowed Yes
HOA Fee Include None
Senior Community No Hopa
Restrictions None
Security Features Gate - Unmanned
Acceptable Financing Cash, Conventional
Horse Property No
Membership Fee Required No
Listing Terms Cash, Conventional
Financing Cash,Conventional
Read Less
GET MORE INFORMATION
Panagiotis Peter Sarantidis
Licensed Real Estate Sales Professional | License ID: 3332095




