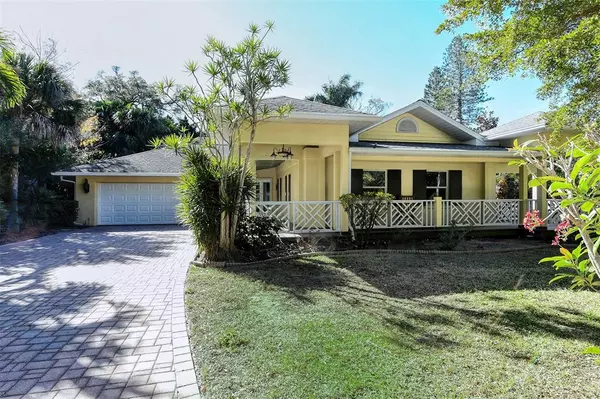For more information regarding the value of a property, please contact us for a free consultation.
1720 SPRING CREEK DR Sarasota, FL 34239
Want to know what your home might be worth? Contact us for a FREE valuation!

Our team is ready to help you sell your home for the highest possible price ASAP
Key Details
Sold Price $1,625,000
Property Type Single Family Home
Sub Type Single Family Residence
Listing Status Sold
Purchase Type For Sale
Square Footage 3,104 sqft
Price per Sqft $523
Subdivision Currins Lakeview Sub
MLS Listing ID A4523200
Sold Date 03/31/22
Bedrooms 3
Full Baths 4
Construction Status Appraisal,Financing,Inspections
HOA Y/N No
Year Built 1968
Annual Tax Amount $7,719
Lot Size 0.350 Acres
Acres 0.35
Property Description
The former Currin Home and Community namesake. A great home in fantastic location. Three bedroom / 4 bath. Two of the bedrooms are master suites. The attention to detail is obvious in both materials and craftsmanship. The floor plan is open and spacious. Water views are accessible from most rooms, pool and balcony. The oversized lot accentuates a feeling of privacy rarely obtainable with a city lifestyle. Located out of the flood zone, on the mainland less than a mile to Siesta Key, 1/2 mile to shopping, and 1 1/4 miles to Hospital and medical complexes. Come see for yourself what makes this a one of a kind opportunity. Estate sale through appointed Trustee Guardian. Property is sold "As Is." Priced unfurnished, furnishings optional at additional cost. All offers should be in writing as Trustee can not respond to verbal offers.
Location
State FL
County Sarasota
Community Currins Lakeview Sub
Zoning RSF2
Rooms
Other Rooms Den/Library/Office, Family Room, Great Room, Storage Rooms
Interior
Interior Features Crown Molding, Eat-in Kitchen, High Ceilings, Kitchen/Family Room Combo, Living Room/Dining Room Combo, Master Bedroom Main Floor, Dormitorio Principal Arriba, Open Floorplan, Stone Counters, Walk-In Closet(s), Window Treatments
Heating Electric, Heat Pump
Cooling Central Air
Flooring Ceramic Tile, Marble, Wood
Furnishings Negotiable
Fireplace false
Appliance Bar Fridge, Built-In Oven, Convection Oven, Cooktop, Dishwasher, Disposal, Dryer, Electric Water Heater, Ice Maker, Microwave, Range, Range Hood, Refrigerator, Washer, Wine Refrigerator
Exterior
Exterior Feature Irrigation System, Other, Outdoor Grill, Rain Gutters, Sliding Doors
Parking Features Garage Door Opener
Garage Spaces 2.0
Pool Gunite, Heated, In Ground
Utilities Available Cable Connected, Electricity Connected, Natural Gas Connected, Private, Sewer Connected, Sprinkler Well, Underground Utilities, Water Connected
View Y/N 1
View Pool, Water
Roof Type Shingle
Porch Covered, Front Porch, Porch, Side Porch
Attached Garage true
Garage true
Private Pool Yes
Building
Lot Description City Limits, Near Public Transit, Oversized Lot
Entry Level Two
Foundation Slab
Lot Size Range 1/4 to less than 1/2
Sewer Public Sewer
Water Public, Well
Architectural Style Bungalow, Craftsman, Key West
Structure Type Block
New Construction false
Construction Status Appraisal,Financing,Inspections
Others
Pets Allowed Yes
Senior Community No
Ownership Fee Simple
Acceptable Financing Cash, Conventional
Membership Fee Required Optional
Listing Terms Cash, Conventional
Special Listing Condition None
Read Less

© 2025 My Florida Regional MLS DBA Stellar MLS. All Rights Reserved.
Bought with COMPASS FLORIDA, LLC
GET MORE INFORMATION
Panagiotis Peter Sarantidis
Licensed Real Estate Sales Professional | License ID: 3332095




