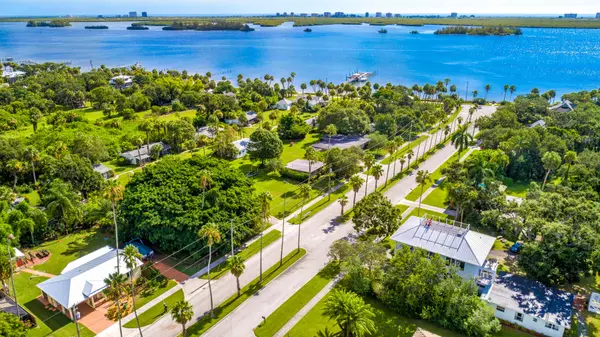Bought with Classic Homes of Treas Coast
For more information regarding the value of a property, please contact us for a free consultation.
381 Chamberlain BLVD Fort Pierce, FL 34946
Want to know what your home might be worth? Contact us for a FREE valuation!

Our team is ready to help you sell your home for the highest possible price ASAP
Key Details
Sold Price $400,000
Property Type Single Family Home
Sub Type Single Family Detached
Listing Status Sold
Purchase Type For Sale
Square Footage 3,469 sqft
Price per Sqft $115
Subdivision St Lucie Village
MLS Listing ID RX-10355593
Sold Date 06/01/18
Style Key West,Multi-Level
Bedrooms 4
Full Baths 2
Half Baths 2
Construction Status Resale
HOA Y/N No
Year Built 2007
Annual Tax Amount $3,578
Tax Year 2016
Lot Size 10,454 Sqft
Property Description
Inspiring! This is the highest quality home in which you will ever set foot! Only the finest materials, fixtures and workmanship were used to build this masterpiece. Designed and built to withstand the worst storms.Priced far below replacement cost. Main house sits on 26 pilings, 17' deep, 1st and 2nd floors are 4'' concrete slabs. All 3 buildings are wrapped in Hardie plank and trim, floor to ceiling high PGT impact casement windows.360 degree Indian River views, steps behind main home is 1200 sq ft guest cottage, mother in law suite, office, rec area, cedar sauna, full bath. Finest Home in this price range nestled in Historic St.Luce Village.Main house is 3 bedrooms and rear house can be another 2.
Location
State FL
County St. Lucie
Area 7030
Zoning residential
Rooms
Other Rooms Attic, Den/Office, Family, Laundry-Inside, Maid/In-Law, Sauna, Storage, Workshop
Master Bath Dual Sinks, Mstr Bdrm - Upstairs, Separate Shower, Separate Tub, Whirlpool Spa
Interior
Interior Features Built-in Shelves, Closet Cabinets, Entry Lvl Lvng Area, Kitchen Island, Pantry, Pull Down Stairs, Split Bedroom, Upstairs Living Area, Volume Ceiling, Walk-in Closet, Watt Wise
Heating Central, Electric, Zoned
Cooling Central, Electric, Wall-Win A/C
Flooring Tile, Wood Floor
Furnishings Furniture Negotiable
Exterior
Exterior Feature Covered Balcony, Covered Patio, Custom Lighting, Extra Building, Green House, Open Balcony, Open Porch, Outdoor Shower, Room for Pool, Shed, Shutters, Summer Kitchen, Wrap Porch, Zoned Sprinkler
Parking Features 2+ Spaces, Covered, Driveway, Garage - Attached, RV/Boat
Garage Spaces 2.0
Community Features Sold As-Is
Utilities Available Cable, Electric, Septic, Underground, Well Water
Amenities Available None
Waterfront Description Intracoastal,Lagoon,Navigable,River
Water Access Desc Private Dock
View Canal, Intracoastal, Lagoon, River
Roof Type Metal
Present Use Sold As-Is
Exposure East
Private Pool No
Building
Lot Description < 1/4 Acre, Cul-De-Sac, East of US-1, Interior Lot, Paved Road, Public Road
Story 4.00
Unit Features Multi-Level
Foundation Concrete, Mixed, Piling
Construction Status Resale
Others
Pets Allowed Yes
Senior Community No Hopa
Restrictions None
Security Features Burglar Alarm
Acceptable Financing Cash, Conventional, FHA, Owner Financing, VA
Horse Property No
Membership Fee Required No
Listing Terms Cash, Conventional, FHA, Owner Financing, VA
Financing Cash,Conventional,FHA,Owner Financing,VA
Read Less
GET MORE INFORMATION
Panagiotis Peter Sarantidis
Licensed Real Estate Sales Professional | License ID: 3332095




