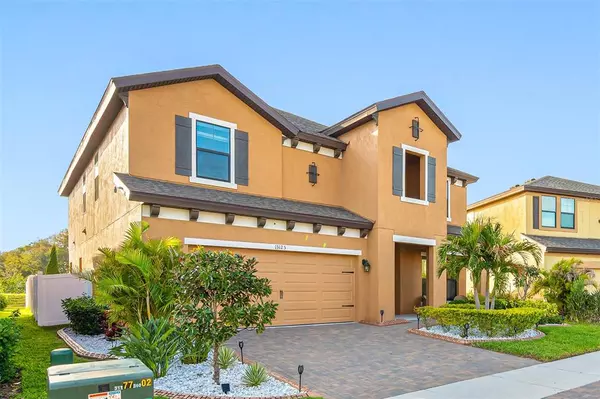For more information regarding the value of a property, please contact us for a free consultation.
13125 MONACH ISLES DR Riverview, FL 33579
Want to know what your home might be worth? Contact us for a FREE valuation!

Our team is ready to help you sell your home for the highest possible price ASAP
Key Details
Sold Price $722,900
Property Type Single Family Home
Sub Type Single Family Residence
Listing Status Sold
Purchase Type For Sale
Square Footage 3,389 sqft
Price per Sqft $213
Subdivision Triple Creek Ph 3 Village K
MLS Listing ID T3360004
Sold Date 04/15/22
Bedrooms 5
Full Baths 3
Construction Status Inspections
HOA Fees $5/ann
HOA Y/N Yes
Year Built 2018
Annual Tax Amount $9,625
Lot Size 6,098 Sqft
Acres 0.14
Property Description
Seller is proud to present this Ultra-Luxurious single family home located in one of the most desirable resort-style communities in Riverview, "Triple Creek". Built in 2018, this stunning 5bed/3bath, 3,389 sqft (4,357 total sqft), 3 car garage home offers effortless sophistication and unparalleled beauty. When approaching, you'll notice the meticulous paved custom garden curbing with marble rocks, front porch and paved driveway. This modern Meditarrenean-style home boasts all that a family could want, combining functional design with ample space, and marrying elegant style with comfort. Upon walking into the beautiful entrance, your eye immediately notices the stunning reflecting pool, porcelain wood plank tile and wall wood paneling along with expansive open concept that beautifully integrates kitchen, dining and living area leading to the extraordinary outdoor space that is perfect for enjoying the tropical climate and entertaining guests. The oversized kitchen is a chef's dream and features Quartz countertops, a huge Quartz island, breakfast bar, massive amount of cabinet space, stainless steel appliance package, garbage disposal, and a unique floor-to-ceiling organized pantry. The first floor also provides an office/den, bedroom and bathroom. Coming up to the second floor will transport you to a vacation destination, with the continuation of wall wood paneling and laminate flooring throughout. Be amazed by the extraordinary Game/Media room, equipped with a custom Quartz Wet Bar with luminous intensity lighting and wine fridge. There are 4 bedrooms on the second floor, 2 with en-suite bathrooms, custom closets and upstairs laundry room. Be delighted by the Main master suite's enormous custom California walk-in closet and fully upgraded Master bath. The private and fully-fenced outdoor area has an astonishing Paved Pool with Custom 360 infinity view heated Jacuzzi spa, 6 Jets, sloped entrance, pool landing for chairs, umbrella anchor, waterfall and 6 color changing lighting system. An open-air covered patio is perfect to escape the sun and for stargazing. Enjoy living in Triple Creek which offers a NO CDD fee, low annual HOA fee & access to all the wonderful amenities. Close to major roads, shopping, dining, hospitals, schools, parks, Tampa, Brandon, etc. This one will not last long so hurry! Call, view and make offer today!
Location
State FL
County Hillsborough
Community Triple Creek Ph 3 Village K
Zoning PD
Interior
Interior Features Built-in Features, Ceiling Fans(s), Eat-in Kitchen, High Ceilings, In Wall Pest System, Kitchen/Family Room Combo, Living Room/Dining Room Combo, Dormitorio Principal Arriba, Open Floorplan, Other, Split Bedroom, Thermostat, Walk-In Closet(s), Wet Bar
Heating Central, Electric
Cooling Central Air
Flooring Carpet, Ceramic Tile, Laminate
Fireplace false
Appliance Convection Oven, Dishwasher, Disposal, Dryer, Electric Water Heater, Exhaust Fan, Ice Maker, Refrigerator, Washer, Water Filtration System, Water Purifier, Water Softener, Whole House R.O. System, Wine Refrigerator
Exterior
Exterior Feature Fence, French Doors, Irrigation System, Lighting, Sidewalk
Garage Spaces 3.0
Pool In Ground, Lighting
Utilities Available Cable Available, Electricity Available, Phone Available, Public, Sewer Available, Street Lights, Water Available
Roof Type Shingle
Attached Garage true
Garage true
Private Pool Yes
Building
Entry Level Two
Foundation Slab
Lot Size Range 0 to less than 1/4
Sewer Public Sewer
Water Public
Structure Type Block, Stucco, Wood Frame
New Construction false
Construction Status Inspections
Schools
Elementary Schools Warren Hope Dawson Elementary
Middle Schools Barrington Middle
High Schools East Bay-Hb
Others
Pets Allowed Yes
Senior Community No
Ownership Fee Simple
Monthly Total Fees $5
Membership Fee Required Required
Special Listing Condition None
Read Less

© 2025 My Florida Regional MLS DBA Stellar MLS. All Rights Reserved.
Bought with KELLER WILLIAMS SOUTH SHORE
GET MORE INFORMATION
Panagiotis Peter Sarantidis
Licensed Real Estate Sales Professional | License ID: 3332095




