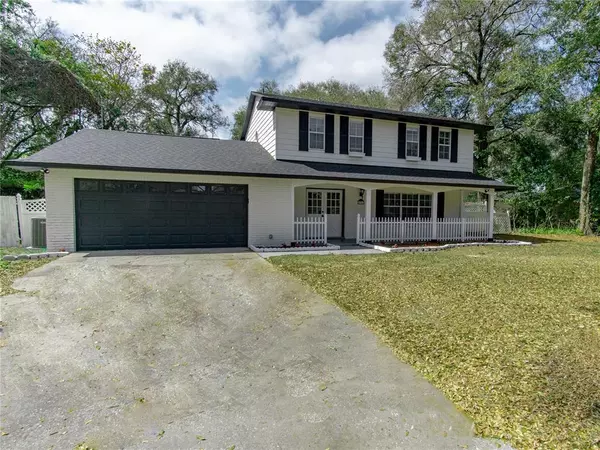For more information regarding the value of a property, please contact us for a free consultation.
5836 JACQULYN DR Zellwood, FL 32798
Want to know what your home might be worth? Contact us for a FREE valuation!

Our team is ready to help you sell your home for the highest possible price ASAP
Key Details
Sold Price $370,000
Property Type Single Family Home
Sub Type Single Family Residence
Listing Status Sold
Purchase Type For Sale
Square Footage 1,923 sqft
Price per Sqft $192
Subdivision Lake Maggiore Estates
MLS Listing ID O6008261
Sold Date 04/13/22
Bedrooms 4
Full Baths 2
Half Baths 1
Construction Status Inspections
HOA Y/N No
Year Built 1977
Annual Tax Amount $3,090
Lot Size 0.400 Acres
Acres 0.4
Property Description
Looking for a gorgeous ranch style home in Orange County Florida? This beautiful home has been renovated. Brand new Roof, fresh painted inside and outside. New Kitchen cabinets with granite counter tops and back splash. New water-resistant laminate floors and baseboards. New water heater, light fixtures and much more. This property is located in the heart of Zellwood, Florida near Apopka and Mount Dora. This quiet little neighborhood is free of HOA and offers spacious lots for privacy. Huge backyard, there is plenty of space outside to create amazing memories with your loved ones or to create your dream garden. This magnificent home has separate spaces for everyone in the house, featuring a separate dining room, a living room, and a family room. You can't beat the location, the condition, and the affordability of this property. A must see.
Location
State FL
County Orange
Community Lake Maggiore Estates
Zoning R-1AA
Interior
Interior Features Ceiling Fans(s), Crown Molding
Heating Central
Cooling Central Air
Flooring Laminate
Fireplaces Type Family Room
Fireplace true
Appliance Dishwasher, Microwave, Range, Refrigerator
Exterior
Exterior Feature Fence
Garage Spaces 2.0
Fence Wood
Utilities Available Cable Connected, Electricity Connected
Roof Type Shingle
Attached Garage true
Garage true
Private Pool No
Building
Story 2
Entry Level Two
Foundation Slab
Lot Size Range 1/4 to less than 1/2
Sewer Septic Tank
Water Public
Architectural Style Ranch
Structure Type Block, Concrete
New Construction false
Construction Status Inspections
Others
Senior Community No
Ownership Co-op
Acceptable Financing Cash, Conventional, FHA, VA Loan
Listing Terms Cash, Conventional, FHA, VA Loan
Special Listing Condition None
Read Less

© 2025 My Florida Regional MLS DBA Stellar MLS. All Rights Reserved.
Bought with EXP REALTY LLC
GET MORE INFORMATION
Panagiotis Peter Sarantidis
Licensed Real Estate Sales Professional | License ID: 3332095




