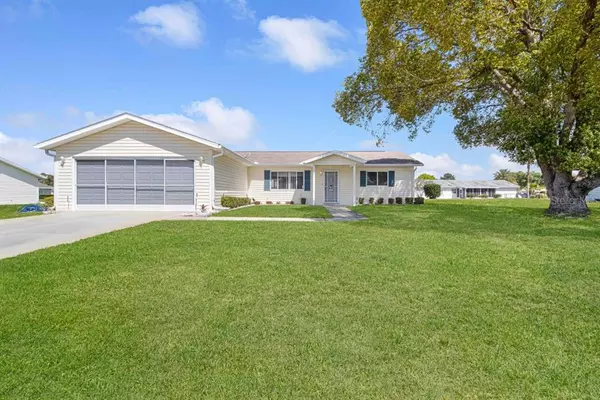For more information regarding the value of a property, please contact us for a free consultation.
10465 SE 179 PL Summerfield, FL 34491
Want to know what your home might be worth? Contact us for a FREE valuation!

Our team is ready to help you sell your home for the highest possible price ASAP
Key Details
Sold Price $258,000
Property Type Single Family Home
Sub Type Single Family Residence
Listing Status Sold
Purchase Type For Sale
Square Footage 1,296 sqft
Price per Sqft $199
Subdivision Spruce Creek South
MLS Listing ID OM636150
Sold Date 04/29/22
Bedrooms 2
Full Baths 2
Construction Status Inspections
HOA Fees $153/mo
HOA Y/N Yes
Year Built 1991
Annual Tax Amount $2,362
Lot Size 10,890 Sqft
Acres 0.25
Lot Dimensions 100x110
Property Description
Absolutely beautiful, open floorplan, Custom Chestnut in mint condition, w/golf cart garage and a New Shingled Roof on order. Living area is 1296 sf, plus a 150 sf enclosed lanai with porcelain tile floor and its own A/C & heating units. Plus an enclosed 17x10 screened in porch, and a patio for grilling or just relaxing. Split BR plan w/2 large bedrooms, each with walk-in closets. All New vinyl plank flooring in LR, DR, guest BR, kitchen, baths and inside laundry room. New upgraded carpeting in the master BR. New upgraded cabinets, granite counter tops, deep stainless double sink w/long neck faucet in kitchen. Pendant lights over breakfast bar open to living room and dining room. New vanity and fixtures in guest bath, new designer tile over tub. New upgraded designer doors for all rooms. Inside laundry room with washer and dryer, laundry sink. Home was recently painted and tastefully decorated throughout. New shingled roof is ordered and scheduled for installation within 30 days, A/C 2017. Home is in immaculate condition and move in ready. Most furniture or turnkey package available separately.
Location
State FL
County Marion
Community Spruce Creek South
Zoning PUD
Rooms
Other Rooms Inside Utility
Interior
Interior Features Eat-in Kitchen, Living Room/Dining Room Combo, Split Bedroom, Walk-In Closet(s), Window Treatments
Heating Heat Pump
Cooling Central Air
Flooring Carpet, Laminate
Furnishings Unfurnished
Fireplace false
Appliance Dishwasher, Dryer, Electric Water Heater, Range, Refrigerator, Washer
Laundry Laundry Room
Exterior
Exterior Feature Irrigation System, Sprinkler Metered
Parking Features Garage Door Opener, Golf Cart Garage
Garage Spaces 2.0
Community Features Buyer Approval Required, Deed Restrictions, Fitness Center, Gated, Golf Carts OK, Golf, Pool, Special Community Restrictions, Tennis Courts
Utilities Available Cable Connected, Fire Hydrant, Public, Sprinkler Meter, Street Lights
Amenities Available Clubhouse, Fitness Center, Golf Course, Pickleball Court(s), Pool, Recreation Facilities, Sauna, Security, Shuffleboard Court, Spa/Hot Tub, Tennis Court(s), Trail(s)
Roof Type Shingle
Attached Garage true
Garage true
Private Pool No
Building
Lot Description Near Golf Course, Oversized Lot, Paved
Entry Level One
Foundation Slab
Lot Size Range 1/4 to less than 1/2
Sewer Septic Tank
Water Public
Structure Type Vinyl Siding, Wood Frame
New Construction false
Construction Status Inspections
Others
Pets Allowed Yes
HOA Fee Include Guard - 24 Hour, Common Area Taxes, Pool, Management, Pool, Private Road, Recreational Facilities, Security, Trash
Senior Community Yes
Ownership Fee Simple
Monthly Total Fees $153
Acceptable Financing Cash, Conventional, FHA, VA Loan
Membership Fee Required Required
Listing Terms Cash, Conventional, FHA, VA Loan
Num of Pet 3
Special Listing Condition None
Read Less

© 2024 My Florida Regional MLS DBA Stellar MLS. All Rights Reserved.
Bought with EXP REALTY LLC
GET MORE INFORMATION
Panagiotis Peter Sarantidis
Licensed Real Estate Sales Professional | License ID: 3332095




