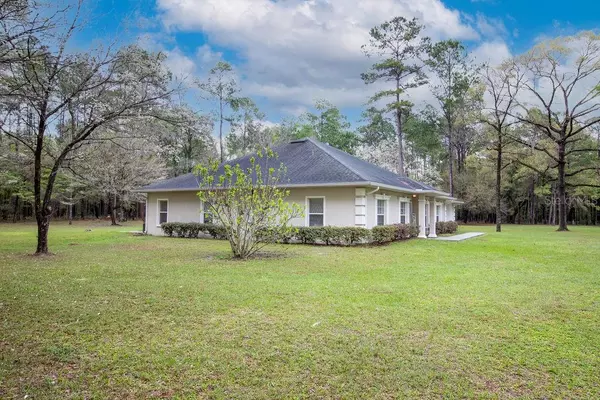For more information regarding the value of a property, please contact us for a free consultation.
22316 NW 190TH AVE High Springs, FL 32643
Want to know what your home might be worth? Contact us for a FREE valuation!

Our team is ready to help you sell your home for the highest possible price ASAP
Key Details
Sold Price $535,000
Property Type Single Family Home
Sub Type Single Family Residence
Listing Status Sold
Purchase Type For Sale
Square Footage 2,688 sqft
Price per Sqft $199
MLS Listing ID GC503375
Sold Date 05/06/22
Bedrooms 5
Full Baths 3
Half Baths 1
Construction Status No Contingency
HOA Y/N No
Year Built 2000
Annual Tax Amount $3,851
Lot Size 5.000 Acres
Acres 5.0
Property Description
Welcome to your country oasis located in the storybook town of High Springs Florida. Just 1 mile from downtown High Springs, 1.5 miles from the Santa Fe River and a short drive to the areas gorgeous springs. This beautiful custom built home sits on a secluded 5 acres with mature trees and landscaping. The home features an open concept, split floor plan with 5 bedrooms and 3.5 bathrooms. Magnificent hardwoods throughout entire home and 9.5 ft ceilings. Includes a 2nd ensuite for an elderly relative or a grown teen. There is a formal living and formal dining areas as well as a huge great room off of the kitchen that can accommodate large gatherings. The newer 2 car garage addition(2014) has plenty of storage and includes a possible 6th bedroom. There is covered outdoor entertaining space off the back of the home and the yard has some unique features too. Including your very own basketball court, just steps away from the cabana and swing set. There are walking trails as well that can be used for your horse or golf cart. The yard is pet friendly and completely perimeter fenced. So grab your friends and family and come show them your new home. Conveniently located 20 miles from Gainesville and 25 miles from Lake City.
Location
State FL
County Alachua
Zoning A
Rooms
Other Rooms Bonus Room, Breakfast Room Separate, Den/Library/Office, Formal Dining Room Separate, Formal Living Room Separate
Interior
Interior Features Ceiling Fans(s), High Ceilings, Living Room/Dining Room Combo, Master Bedroom Main Floor, Open Floorplan, Solid Surface Counters, Split Bedroom, Thermostat, Walk-In Closet(s), Window Treatments
Heating Electric
Cooling Central Air
Flooring Tile, Wood
Fireplace false
Appliance Built-In Oven, Dishwasher, Dryer, Electric Water Heater, Range, Range Hood, Refrigerator, Washer
Laundry Inside, Laundry Room
Exterior
Exterior Feature Fence, Rain Gutters, Sliding Doors, Storage
Garage Spaces 2.0
Fence Other
Utilities Available Electricity Connected, Phone Available
Roof Type Shingle
Porch Covered, Front Porch, Rear Porch
Attached Garage true
Garage true
Private Pool No
Building
Lot Description Flag Lot, Zoned for Horses
Entry Level One
Foundation Slab
Lot Size Range 5 to less than 10
Sewer Septic Tank
Water Well
Architectural Style Custom
Structure Type Stucco
New Construction false
Construction Status No Contingency
Others
Senior Community No
Ownership Fee Simple
Acceptable Financing Cash, Conventional
Horse Property None
Listing Terms Cash, Conventional
Special Listing Condition None
Read Less

© 2025 My Florida Regional MLS DBA Stellar MLS. All Rights Reserved.
Bought with MOMENTUM REALTY
GET MORE INFORMATION
Panagiotis Peter Sarantidis
Licensed Real Estate Sales Professional | License ID: 3332095




