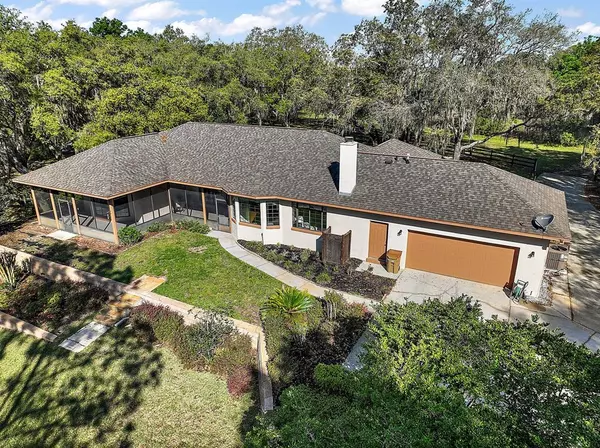For more information regarding the value of a property, please contact us for a free consultation.
11300 LANEY RD Howey In The Hills, FL 34737
Want to know what your home might be worth? Contact us for a FREE valuation!

Our team is ready to help you sell your home for the highest possible price ASAP
Key Details
Sold Price $610,000
Property Type Single Family Home
Sub Type Single Family Residence
Listing Status Sold
Purchase Type For Sale
Square Footage 2,355 sqft
Price per Sqft $259
MLS Listing ID G5053398
Sold Date 05/18/22
Bedrooms 3
Full Baths 3
Construction Status Financing
HOA Y/N No
Originating Board Stellar MLS
Year Built 1991
Annual Tax Amount $3,130
Lot Size 8.900 Acres
Acres 8.9
Property Description
*MULTIPLE OFFER SITUATION-HIGHEST AND BEST DUE BY FRIDAY, 4/1/22 BY 4:00P.M.* Lake View! 3/3 Custom Home w/additional room AND office on 8.9 Acres, Secluded & Private! This beautiful property comes with all the amenities needed to enjoy country life with all the perks of city life, nearby. Wisely built, the layout of this home embraces its #1 asset... the spectacular views! Eye-appeal is buy-appeal and large oversized windows are placed strategically throughout the home for multiple lake and nature views, surrounding! From the screened in front porch view to the spacious and bright Lanai overlooking the lake, you may never want to leave the serenity of this fabulous home :) The Living Room features a cozy wood-burning fireplace; engineered hardwood floors; and tray ceilings with built-in stereo surround sound; The newer remodeled Kitchen has Corian countertops, cherry wood cabinets with wood pull-outs; Eat-in kitchen space, mostly stainless-steel appliances; a gas cooktop, and electric oven; The large and bright Master Bedroom is carpeted for comfort and features two walk-in closets. The large Master En-Suite is a perfect spot for 'me-time', with a large walk-in shower; jacuzzi tub with serene 'Lake View', 2 separate sinks and vanity; Two additional Bedrooms/office have carpet flooring, and one has outdoor access. Plus, two additional bathrooms, one with a tub/shower combo! Outdoor Amenities: New Roof! Storage shed/workshop with electric and double doors on each side for easy drive through for lawnmower storage; Other Amenities: Indoor Laundry Room with washer, dryer, utility sink, and a closet for convenience and extra storage; 2 car garage -Garage Door ‘like new', (1 yr.); workbench, cabinets, and pull-down attic access; two gates to driveway (one electric w/opener and one manual). Not one but 'two', A/C units to maximize your comfort space: one is 1-2 years old with a transferrable warranty; second A/C (2012). COMMUNITY: This property is located in a desirable area bordering SUGARLOAF MOUNTAIN, just 10 minutes from the turnpike exchange. Come enjoy the country life, and still be just minutes from everywhere! Call for a private viewing today!!
Location
State FL
County Lake
Zoning A
Rooms
Other Rooms Den/Library/Office, Inside Utility
Interior
Interior Features Cathedral Ceiling(s), Ceiling Fans(s), Eat-in Kitchen, Solid Surface Counters, Solid Wood Cabinets, Split Bedroom, Tray Ceiling(s), Walk-In Closet(s), Window Treatments
Heating Central
Cooling Central Air
Flooring Carpet, Hardwood, Tile
Fireplaces Type Living Room, Wood Burning
Fireplace true
Appliance Cooktop, Dishwasher, Dryer, Gas Water Heater, Microwave, Range, Refrigerator, Washer
Laundry Inside, Laundry Room
Exterior
Exterior Feature French Doors, Irrigation System, Other, Sliding Doors
Parking Features Driveway, Garage Faces Rear
Garage Spaces 2.0
Fence Wood
Utilities Available Electricity Connected, Propane, Water Connected
Waterfront Description Lake
View Y/N 1
Water Access 1
Water Access Desc Lake,Pond
View Trees/Woods, Water
Roof Type Shingle
Porch Covered, Enclosed, Front Porch, Porch, Rear Porch, Screened
Attached Garage true
Garage true
Private Pool No
Building
Lot Description Private, Unpaved
Story 1
Entry Level One
Foundation Slab, Stem Wall
Lot Size Range 5 to less than 10
Sewer Septic Tank
Water Well
Architectural Style Custom
Structure Type Block, Concrete, Stucco
New Construction false
Construction Status Financing
Schools
Elementary Schools Astatula Elem
Middle Schools Tavares Middle
High Schools Tavares High
Others
Pets Allowed Yes
Senior Community No
Ownership Fee Simple
Acceptable Financing Cash, Conventional
Listing Terms Cash, Conventional
Special Listing Condition None
Read Less

© 2025 My Florida Regional MLS DBA Stellar MLS. All Rights Reserved.
Bought with ONE OAK REALTY CORP
GET MORE INFORMATION
Panagiotis Peter Sarantidis
Licensed Real Estate Sales Professional | License ID: 3332095




