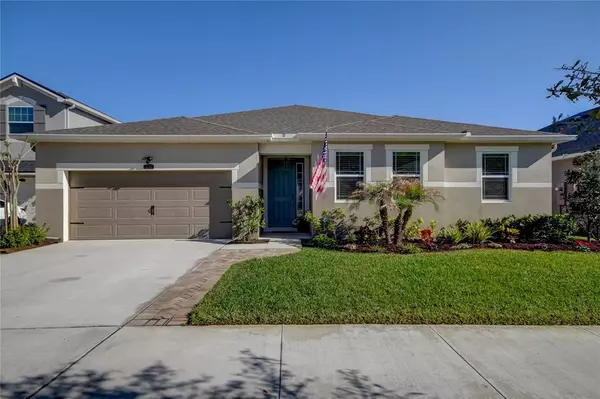For more information regarding the value of a property, please contact us for a free consultation.
13234 BABY BELLE DR Riverview, FL 33579
Want to know what your home might be worth? Contact us for a FREE valuation!

Our team is ready to help you sell your home for the highest possible price ASAP
Key Details
Sold Price $531,000
Property Type Single Family Home
Sub Type Single Family Residence
Listing Status Sold
Purchase Type For Sale
Square Footage 2,332 sqft
Price per Sqft $227
Subdivision Triple Creek
MLS Listing ID U8155350
Sold Date 05/27/22
Bedrooms 4
Full Baths 3
Construction Status Financing,Inspections
HOA Fees $5/ann
HOA Y/N Yes
Year Built 2019
Annual Tax Amount $5,401
Lot Size 7,405 Sqft
Acres 0.17
Lot Dimensions 60x120
Property Description
Looking for a move-in ready home? Look no further! This functional floorplan gives you tons of space to meet all of your needs. When you walk through the front door, you'll see a flex room that is perfectly set up to use as an office. The beautiful stacked tiles that you see can be found in all of the main living areas of the home as well as the bathrooms. The chair rail (2021) found throughout the majority of the living areas adds a decorative element that brings this home to the next level. This home has a three-way split floorplan among the bedrooms, meaning that you'll have added privacy. The first bedroom you encounter has an ensuite bathroom with granite countertops and a shower/tub combo that is ideal for MIL-Suite/Guest room. The laundry room has added cabinets, shiplap wall decor, and a bench (all 2020).
Walking towards the kitchen, you'll pass through the servery which has a sink with a water filter (2021) and additional cabinetry. The kitchen island has pendant lights (2019) and allows for ample seating and plenty of space to serve your delicious meals. The wide sink is equipped with a “touch” faucet (2019). Plenty of cabinet space and large counter top that provides ample space for entertaining. Large walk-in pantry. The dining room is tucked away in a nook which allows you to remain part of the action without being in the way. The newly installed shadow boxes on the wall (2021) add a decorative touch. The living room is situated in front of three large 12FT sliding glass doors which fill the main living area with lots of natural lighting. The master suite is found on its own side of the house, allowing you to escape into relaxation. The room is illuminated with light from the two windows and has a large walk-in closet. The bathroom has granite countertops, dual vanities, a water closet, and a spacious walk-in shower. The last two bedrooms have walk-in closets and their shared bathroom has a water closet with a shower, which adds to its functionality.
Stepping outside onto the patio, you'll notice the new pavers (2020) that expand past the large covered area which is perfect for lounging after a long day. The fully fenced in yard gives you privacy. The short fence in the back allows for wide-ranging views of the pond. The entire house is equipped with seamless gutters (2019) and the garage floor has an epoxy coating on it (2019). The 3 car garages offers tandem parking for the 3rd bay or can be used for additional storage or home gym. Included with the home: RING DOOR BELL, RING floodlight with camera in front of home & RING backyard motion sensor with camera.
If you're not sold yet, you will be the second that you step into the home. Triple Creek has amenities that offer resort-style living. You'll find a pool, playground, fitness center, and athletic fields/courts. The home is located a short drive away from shopping, dining, nature parks, Hospital, new VA clinic and the entrance to I-75 and US 301 which will take you north to Tampa or south towards Sarasota which offers award-winning beaches.
Location
State FL
County Hillsborough
Community Triple Creek
Zoning PD
Rooms
Other Rooms Den/Library/Office, Formal Dining Room Separate, Great Room, Inside Utility
Interior
Interior Features Eat-in Kitchen, In Wall Pest System, Kitchen/Family Room Combo, Open Floorplan, Split Bedroom, Stone Counters, Thermostat, Walk-In Closet(s), Wet Bar
Heating Central, Electric
Cooling Central Air
Flooring Carpet, Tile
Furnishings Unfurnished
Fireplace false
Appliance Dishwasher, Disposal, Electric Water Heater, Exhaust Fan, Microwave, Range, Refrigerator, Water Softener
Laundry Inside, Laundry Room
Exterior
Exterior Feature Fence, Hurricane Shutters, Irrigation System, Lighting, Rain Gutters, Sidewalk, Sliding Doors
Parking Features Garage Door Opener, Tandem
Garage Spaces 3.0
Fence Vinyl
Community Features Deed Restrictions, Fitness Center, Park, Playground, Pool, Sidewalks, Tennis Courts
Utilities Available BB/HS Internet Available, Cable Connected, Electricity Connected, Public, Sewer Connected, Street Lights, Underground Utilities, Water Connected
Amenities Available Basketball Court, Clubhouse, Fence Restrictions, Fitness Center, Maintenance, Park, Playground, Pool, Tennis Court(s), Trail(s)
Waterfront Description Pond
View Y/N 1
View Water
Roof Type Shingle
Porch Covered, Patio, Rear Porch
Attached Garage true
Garage true
Private Pool No
Building
Lot Description In County, Sidewalk, Paved
Entry Level One
Foundation Slab
Lot Size Range 0 to less than 1/4
Builder Name Mattamy Homes
Sewer Public Sewer
Water Public
Architectural Style Contemporary, Other
Structure Type Block, Stucco
New Construction false
Construction Status Financing,Inspections
Schools
Elementary Schools Warren Hope Dawson Elementary
Middle Schools Barrington Middle
High Schools Sumner High School
Others
Pets Allowed Yes
HOA Fee Include Pool
Senior Community No
Ownership Fee Simple
Monthly Total Fees $5
Acceptable Financing Cash, Conventional, FHA, VA Loan
Membership Fee Required Required
Listing Terms Cash, Conventional, FHA, VA Loan
Special Listing Condition None
Read Less

© 2025 My Florida Regional MLS DBA Stellar MLS. All Rights Reserved.
Bought with KELLER WILLIAMS REALTY
GET MORE INFORMATION
Panagiotis Peter Sarantidis
Licensed Real Estate Sales Professional | License ID: 3332095




