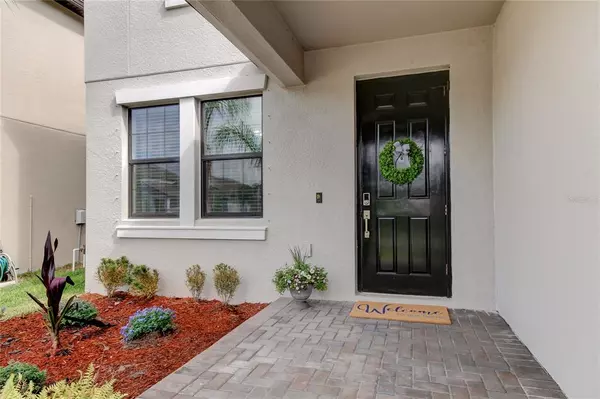For more information regarding the value of a property, please contact us for a free consultation.
13214 HAYSTACK CT Riverview, FL 33579
Want to know what your home might be worth? Contact us for a FREE valuation!

Our team is ready to help you sell your home for the highest possible price ASAP
Key Details
Sold Price $530,000
Property Type Single Family Home
Sub Type Single Family Residence
Listing Status Sold
Purchase Type For Sale
Square Footage 2,546 sqft
Price per Sqft $208
Subdivision Triple Creek
MLS Listing ID U8158740
Sold Date 05/31/22
Bedrooms 4
Full Baths 3
Construction Status Financing,Inspections
HOA Fees $5/ann
HOA Y/N Yes
Originating Board Stellar MLS
Year Built 2018
Annual Tax Amount $6,773
Lot Size 6,098 Sqft
Acres 0.14
Lot Dimensions 50x120
Property Description
Looking for a move-in ready home? Look no further! This functional floor plan gives you tons of space to meet all of your needs. This home offers a spacious and open floor plan that you will fall in love with. Walking in, you immediately see the study/den which is perfectly set up to use as an office so you don't lose any bedroom space. Share memorable moments with your loved ones and friends in the open kitchen that has recessed LED lights and offers design features such as 42” staggered Scottsdale Maple Espresso raised square panel cabinets adorned with crown molding, granite countertops, all stainless-steel appliances, and a large island/breakfast bar. The kitchen flows into the family room that has a ceiling fan/light and glass sliding doors to the screened in lanai. The main walkways and kitchen have oversized 18x18 ceramic tile flooring in a diagonal layout. The bedroom downstairs adjacent to the full bathroom makes for a perfect guest or MIL room.
Upstairs boasts your owner's suite, complete with an oversized walk-in closet and an owner's bath that features a raised dual sink vanity, private water closet, tub, and a separate shower with a glass enclosure. The two secondary bedrooms both have walk-in closets and share a full bath that has dual sinks with a water closet that contains both the toilet and shower/tub combo, which adds to this bathroom's functionality. The oversized loft area offers additional living space that can be utilized as a movie room, secondary living space, play area, or workout area.
This home has it all and is perfect for entertaining. The large, fully screened in lanai has enough room to lounge after a long day and comes with two ceiling fans. The expansive yard allows for plenty of room for activities and has room for a pool. Ring Door Bells on front door and laundry room door, TV mounts in living room and flex room both convey.
Do not let someone else move into your dream home in the popular Triple Creek community which has amenities that offer resort-style living. You'll find a pool, playground, fitness center, tennis courts, miles of walking trails and athletic fields/courts. The home is located a short drive away from shopping, dining, nature parks, Hospital, new VA clinic and the entrance to I-75 and US 301 which will take you north to Tampa or south towards Sarasota which offers award-winning beaches.
Location
State FL
County Hillsborough
Community Triple Creek
Zoning PD
Rooms
Other Rooms Family Room, Inside Utility
Interior
Interior Features Ceiling Fans(s), Eat-in Kitchen, In Wall Pest System, Kitchen/Family Room Combo, Master Bedroom Upstairs, Open Floorplan, Stone Counters, Thermostat, Walk-In Closet(s)
Heating Central
Cooling Central Air
Flooring Carpet, Ceramic Tile
Furnishings Unfurnished
Fireplace false
Appliance Dishwasher, Disposal, Dryer, Electric Water Heater, Exhaust Fan, Microwave, Range, Refrigerator, Washer, Water Softener
Laundry Inside, Laundry Room
Exterior
Exterior Feature Hurricane Shutters, Irrigation System, Lighting, Rain Gutters, Sidewalk, Sliding Doors
Parking Features Garage Door Opener
Garage Spaces 2.0
Community Features Deed Restrictions, Fitness Center, Park, Pool, Sidewalks, Tennis Courts
Utilities Available Cable Connected, Electricity Connected, Public, Sewer Connected, Street Lights, Water Connected
Amenities Available Clubhouse, Fence Restrictions, Fitness Center, Playground, Pool, Tennis Court(s), Trail(s)
Roof Type Shingle
Porch Front Porch, Patio, Rear Porch, Screened
Attached Garage true
Garage true
Private Pool No
Building
Lot Description In County, Level, Sidewalk, Paved
Entry Level Two
Foundation Slab
Lot Size Range 0 to less than 1/4
Builder Name Lennar
Sewer Public Sewer
Water Public
Architectural Style Contemporary
Structure Type Block, Stucco, Wood Frame
New Construction false
Construction Status Financing,Inspections
Schools
Elementary Schools Warren Hope Dawson Elementary
Middle Schools Barrington Middle
High Schools Sumner High School
Others
Pets Allowed Yes
HOA Fee Include Pool
Senior Community No
Ownership Fee Simple
Monthly Total Fees $5
Acceptable Financing Cash, Conventional, VA Loan
Membership Fee Required Required
Listing Terms Cash, Conventional, VA Loan
Special Listing Condition None
Read Less

© 2025 My Florida Regional MLS DBA Stellar MLS. All Rights Reserved.
Bought with LOMBARDO TEAM REAL ESTATE LLC
GET MORE INFORMATION
Panagiotis Peter Sarantidis
Licensed Real Estate Sales Professional | License ID: 3332095




