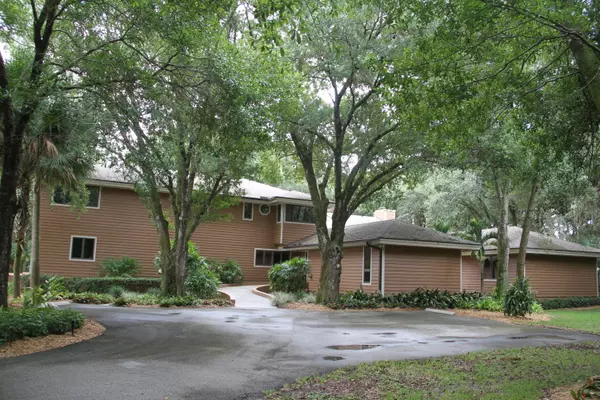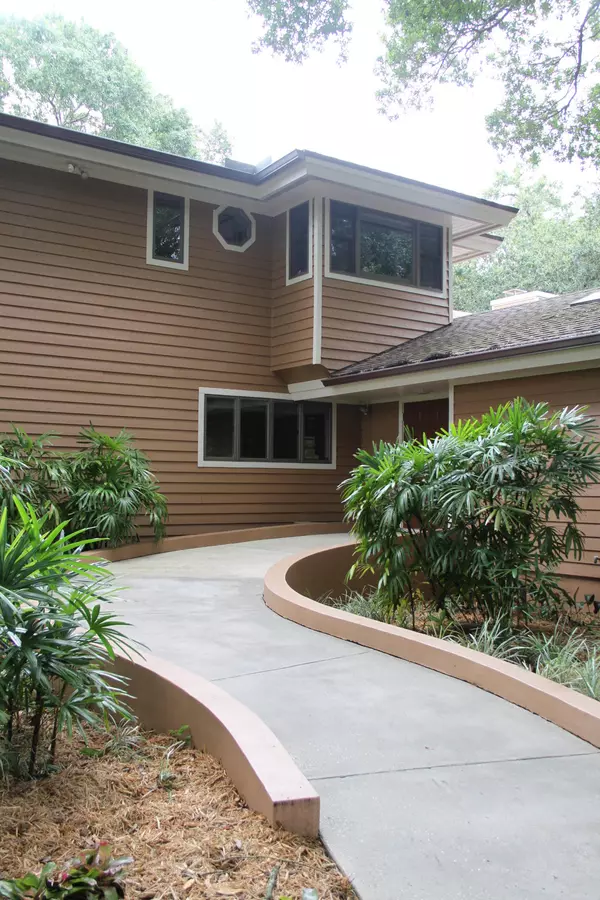Bought with Lang Realty
For more information regarding the value of a property, please contact us for a free consultation.
2150 Sneed RD Fort Pierce, FL 34945
Want to know what your home might be worth? Contact us for a FREE valuation!

Our team is ready to help you sell your home for the highest possible price ASAP
Key Details
Sold Price $635,000
Property Type Single Family Home
Sub Type Single Family Detached
Listing Status Sold
Purchase Type For Sale
Square Footage 5,441 sqft
Price per Sqft $116
Subdivision Western St Lucie County
MLS Listing ID RX-10259231
Sold Date 03/14/17
Style Ranch
Bedrooms 4
Full Baths 4
Half Baths 1
Construction Status Resale
HOA Y/N No
Year Built 1991
Annual Tax Amount $5,971
Tax Year 2015
Lot Size 14.280 Acres
Property Description
True country living at its finest. Plenty of room to spread out. Gourmet kitchen, living room with fireplace, family room open to kitchen, media room, billiard room with a built in bar, screened pool with barbeque station. Cabana room with shower (is not under air), 3 car garage. Two story home built in 1991 is Cedar lap siding. This 4 bedroom, 4 bath will amaze you! Extra water closet in the laundry with pool entry. Two dryer hookups and utility sink in laundry to get that chore done faster! Downstairs bedroom has built in bookcase and can be used as an in home office with an attached full bath and closet. Master and two bedrooms upstairs each with own private bath. Plenty of closet and storage space. Intercom system throughout the home. Whole house generator with 2 gas tanks.
Location
State FL
County St. Lucie
Area 7300
Zoning AG-5
Rooms
Other Rooms Family, Workshop, Laundry-Inside, Media, Cabana Bath
Master Bath Separate Shower, Mstr Bdrm - Upstairs, Dual Sinks, Whirlpool Spa
Interior
Interior Features Wet Bar, Entry Lvl Lvng Area, Laundry Tub, French Door, Kitchen Island, Roman Tub, Built-in Shelves, Walk-in Closet, Foyer, Fireplace(s), Ctdrl/Vault Ceilings
Heating Central
Cooling Ceiling Fan, Central
Flooring Wood Floor, Ceramic Tile, Carpet
Furnishings Unfurnished
Exterior
Exterior Feature Built-in Grill, Deck, Screen Porch, Cabana, Auto Sprinkler, Shed, Fence
Parking Features Garage - Attached, Driveway
Garage Spaces 3.0
Pool Inground, Heated, Gunite
Community Features Sold As-Is
Utilities Available Electric, Septic, Gas Bottle, Well Water
Amenities Available None
Waterfront Description None
View Pool, Garden
Roof Type Comp Shingle
Present Use Sold As-Is
Handicap Access Ramped Main Level
Exposure Northwest
Private Pool Yes
Building
Lot Description 10 to <25 Acres, Paved Road
Story 2.00
Foundation Woodside
Construction Status Resale
Others
Pets Allowed Yes
Senior Community No Hopa
Restrictions None
Security Features Security Sys-Owned,Security Light
Acceptable Financing Cash, Conventional
Horse Property No
Membership Fee Required No
Listing Terms Cash, Conventional
Financing Cash,Conventional
Read Less
GET MORE INFORMATION
Panagiotis Peter Sarantidis
Licensed Real Estate Sales Professional | License ID: 3332095




