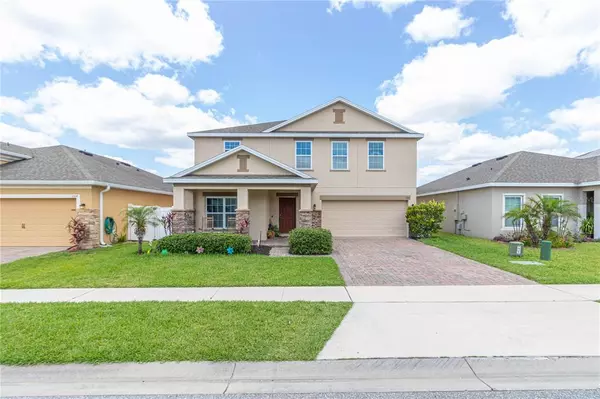For more information regarding the value of a property, please contact us for a free consultation.
260 WILLIAMSON DR Davenport, FL 33897
Want to know what your home might be worth? Contact us for a FREE valuation!

Our team is ready to help you sell your home for the highest possible price ASAP
Key Details
Sold Price $570,000
Property Type Single Family Home
Sub Type Single Family Residence
Listing Status Sold
Purchase Type For Sale
Square Footage 3,358 sqft
Price per Sqft $169
Subdivision Laurel Estates
MLS Listing ID S5066199
Sold Date 06/06/22
Bedrooms 6
Full Baths 3
Construction Status Inspections
HOA Fees $72/qua
HOA Y/N Yes
Year Built 2016
Annual Tax Amount $3,593
Lot Size 6,098 Sqft
Acres 0.14
Property Description
WOW! Check out this LOVELY FAMILY HOME with desirable large FENCED BACKYARD and FANTASTIC LAYOUT ideally designed for comfortable and relaxing living. The best cooking parties are guaranteed here with enough room to invite the entire family and to bring all friends together. Come inside to appreciate contemporary OPEN FLOOR PLAN with spacious FORMAL LIVING & DINING ROOMS featuring UPGRADED OFFSET TILE FLOORS and CUSTOM ACCENT WALL. The expansive fully equipped KITCHEN is featuring GRANITE COUNTERTOPS with ample work space, convenient breakfast bar, 42" upper CABINETS with crown molding & tons of storage, STAINLESS STEEL GE APPLIANCES for pleasant cooking experience, beautiful MOSAIC TILE BACKSPLASH, recessed lighting and closet pantry with double doors. BREAKFAST NOOK is overlooking lush outdoors. This home showcases cozy FAMILY ROOM featuring continuous OFFSET TILE FLOORING and newer light fixtures with ceiling fans installed for added comfort. Convenient DOWNSTAIRS BEDROOM and a roomy FULL BATHROOM with walk in shower is located on the ground floor as well. Take the STAIRS leading up to the second floor where 5 other bedrooms are located. Fall in love with oversized DELUXE MASTER SUITE featuring extra space perfect for a home office or a reading area; TWO SEPARATE WALK IN CLOSETS with lots of space and custom built-ins in one of them! Private OWNER BATHROOM showcases a stand up SHOWER and GARDEN TUB featuring tile finish with decorative listello, DUAL SINKS and ceramic tile flooring. The GREAT OPEN LOFT area with impressive FLEX SPACE was transformed into a private home gym that can be also used as a 6th bedroom! Family friendly guest bathroom upstairs features shower/tub combo and dual sinks. Recent interior paint job (2020) featuring custom design and accent walls; Lutron dimmers in the kitchen, master bedroom and on the patio; smart home technology NEST thermostat. Convenient LAUNDRY ROOM on the second floor - no need to run up and down the stairs while folding family clothes; great storage closets throughout the home to keep things organized; amazing DROP ZONE by the garage door featuring granite countertop and custom accent wall. The exterior of the home is complemented by cute EXTENDED COVERED FRONT PORCH, charming STONE ACCENT HOME ELEVATION; SCREENED IN PATIO to enjoy tropical open air, plenty of room to build a dream pool. If considered as investment - leases are permitted including SHORT TERM VACATION RENTALS. LOW HOA fees and NO CDD! Community amenities include resort-style pool with cabana and playground within a short walk from this home. Convenient and rapidly growing location near the major highways (US-27 & I-4) and POSNER PARK; close to the area FAMOUS AMUSEMENT PARKS, shopping and dining, nearby championship public golf courses. This is a lovely home for new owners to make their own - we welcome you to schedule a private showing and check it out!
Location
State FL
County Polk
Community Laurel Estates
Rooms
Other Rooms Family Room, Formal Dining Room Separate, Formal Living Room Separate, Loft
Interior
Interior Features Ceiling Fans(s), Eat-in Kitchen, High Ceilings, Kitchen/Family Room Combo, Living Room/Dining Room Combo, Open Floorplan, Stone Counters, Walk-In Closet(s)
Heating Central, Electric
Cooling Central Air
Flooring Carpet, Ceramic Tile
Furnishings Unfurnished
Fireplace false
Appliance Dishwasher, Electric Water Heater, Microwave, Range, Refrigerator
Laundry Inside, Laundry Room, Upper Level
Exterior
Exterior Feature Fence, Sidewalk, Sliding Doors
Garage Spaces 2.0
Fence Vinyl
Community Features Deed Restrictions, Playground, Pool, Sidewalks
Utilities Available Public
Amenities Available Playground, Pool
Roof Type Shingle
Attached Garage true
Garage true
Private Pool No
Building
Story 2
Entry Level Two
Foundation Slab
Lot Size Range 0 to less than 1/4
Builder Name Royal Oak Homes
Sewer Public Sewer
Water Public
Structure Type Block, Wood Frame
New Construction false
Construction Status Inspections
Others
Pets Allowed Yes
Senior Community No
Ownership Fee Simple
Monthly Total Fees $72
Acceptable Financing Cash, Conventional, FHA, VA Loan
Membership Fee Required Required
Listing Terms Cash, Conventional, FHA, VA Loan
Num of Pet 2
Special Listing Condition None
Read Less

© 2025 My Florida Regional MLS DBA Stellar MLS. All Rights Reserved.
Bought with EZ CHOICE REALTY
GET MORE INFORMATION
Panagiotis Peter Sarantidis
Licensed Real Estate Sales Professional | License ID: 3332095




