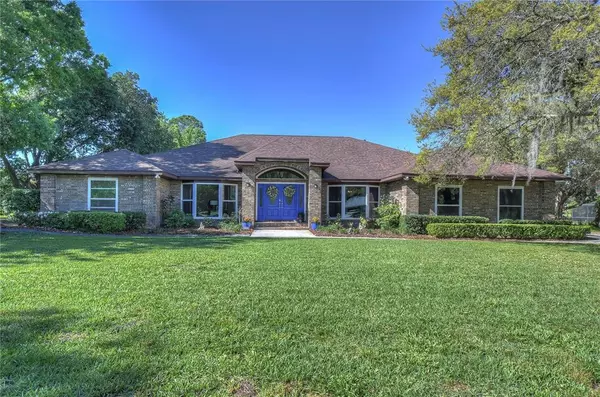For more information regarding the value of a property, please contact us for a free consultation.
916 CENTERBROOK DR Brandon, FL 33511
Want to know what your home might be worth? Contact us for a FREE valuation!

Our team is ready to help you sell your home for the highest possible price ASAP
Key Details
Sold Price $825,000
Property Type Single Family Home
Sub Type Single Family Residence
Listing Status Sold
Purchase Type For Sale
Square Footage 3,525 sqft
Price per Sqft $234
Subdivision Southoak
MLS Listing ID T3363748
Sold Date 06/08/22
Bedrooms 4
Full Baths 2
Half Baths 1
Construction Status Inspections
HOA Fees $43/ann
HOA Y/N Yes
Year Built 1987
Annual Tax Amount $10,233
Lot Size 1.150 Acres
Acres 1.15
Lot Dimensions 179x281
Property Description
ONE OF A KIND! Opportunities like this don't come around often! This wonderful pool home is situated on an oversized 1.15-acre lot in the prestigious community of Southoak! Arriving at the house you will immediately fall in love with the brick exterior, side entry garage and extended drive! Inside awaits rich wood flooring, neutral paint and bright open floor plan! Natural light pours into the house from every room with NEW GLASS WINDOWS AND DOORS throughout! Formal dining room will be your favorite place to entertain with new floors and flows directly into the AMAZING KITCHEN! Any chef in the family will marvel over this expansive kitchen! Center island, stainless appliances including NEW REFRIGERATOR AND MICROWAVE IN 2021, granite counters, subway tile backsplash and so much more! Eat in nook boasts large pocket sliding glass doors opening from the center looking out to the lanai and pool! There is a bright home office behind French doors with bay windows so you can have a peaceful view while you work from home! Family room is the heart of the home with cozy fireplace and adjacent bonus room with wet bar and more sliders to the lanai, this home was built for entertaining! The owner's suite is a true retreat, secluded on one side of the house with private sliders to the lanai and en-suite with updated, his & hers vanity, walk-in shower, and a huge walk-in closet featuring custom built-in! Three more secondary bedrooms each offer oversized closets! Second full bath is complete with dual sinks, garden tub and separate shower! Need a quiet homework space? A cozy office/craft room is just the place! Step out onto the lanai and be welcomed to paradise! Sparkling swimming pool & spa, tons of covered seating; all overlooking the vast, fully fenced yard! More desirable updates include: a NEW WELL PUMP in 2021 and a BRAND NEW IRRIGATION CONTROLLER with 8 zones and WiFi connected app! This is a dream come true! Move-in ready and waiting for even the most discerning buyer!
Location
State FL
County Hillsborough
Community Southoak
Zoning PD
Rooms
Other Rooms Bonus Room, Den/Library/Office, Family Room, Formal Dining Room Separate, Great Room, Inside Utility, Media Room, Storage Rooms
Interior
Interior Features Ceiling Fans(s), Eat-in Kitchen, High Ceilings, Skylight(s), Solid Surface Counters, Solid Wood Cabinets, Split Bedroom, Thermostat, Walk-In Closet(s), Wet Bar
Heating Central, Electric
Cooling Central Air
Flooring Carpet, Hardwood, Travertine, Vinyl
Fireplaces Type Living Room, Wood Burning
Fireplace true
Appliance Built-In Oven, Convection Oven, Cooktop, Dishwasher, Disposal, Microwave, Wine Refrigerator
Laundry Inside, Laundry Room
Exterior
Exterior Feature Fence, Irrigation System, Rain Gutters, Sliding Doors
Parking Features Driveway, Garage Door Opener, Garage Faces Side
Garage Spaces 3.0
Fence Wood
Pool Auto Cleaner, Child Safety Fence, Gunite, Heated, In Ground, Lighting, Pool Sweep, Screen Enclosure, Self Cleaning, Tile
Community Features Deed Restrictions
Utilities Available BB/HS Internet Available, Cable Available, Electricity Available, Electricity Connected, Propane, Sprinkler Well, Street Lights, Underground Utilities, Water Available, Water Connected
View Trees/Woods
Roof Type Shingle
Porch Covered, Patio, Screened
Attached Garage true
Garage true
Private Pool Yes
Building
Lot Description In County, Oversized Lot, Sidewalk, Paved
Story 1
Entry Level One
Foundation Slab
Lot Size Range 1 to less than 2
Sewer Septic Tank
Water Public, Well
Structure Type Brick, Stucco
New Construction false
Construction Status Inspections
Schools
Elementary Schools Cimino-Hb
Middle Schools Burns-Hb
High Schools Bloomingdale-Hb
Others
Pets Allowed Yes
Senior Community No
Ownership Fee Simple
Monthly Total Fees $43
Membership Fee Required Required
Special Listing Condition None
Read Less

© 2024 My Florida Regional MLS DBA Stellar MLS. All Rights Reserved.
Bought with 54 REALTY LLC
GET MORE INFORMATION
Panagiotis Peter Sarantidis
Licensed Real Estate Sales Professional | License ID: 3332095


