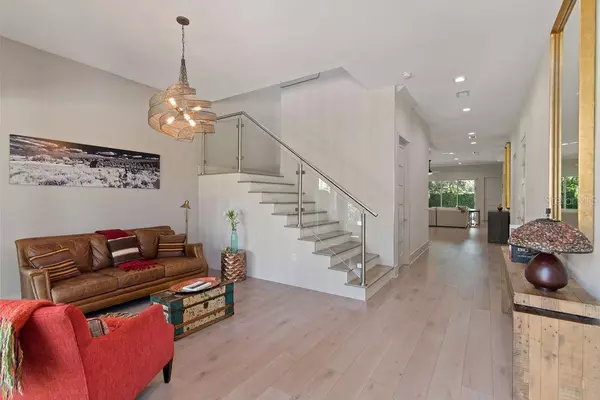For more information regarding the value of a property, please contact us for a free consultation.
827 N EOLA DR Orlando, FL 32803
Want to know what your home might be worth? Contact us for a FREE valuation!

Our team is ready to help you sell your home for the highest possible price ASAP
Key Details
Sold Price $1,425,000
Property Type Single Family Home
Sub Type Single Family Residence
Listing Status Sold
Purchase Type For Sale
Square Footage 3,236 sqft
Price per Sqft $440
Subdivision Eola/Park Lake Highland
MLS Listing ID O6023754
Sold Date 06/10/22
Bedrooms 4
Full Baths 3
Construction Status No Contingency
HOA Y/N No
Year Built 2017
Annual Tax Amount $17,573
Lot Size 6,969 Sqft
Acres 0.16
Property Description
Stop your search because this is the One! This custom-built,
designer pool home in Orlando's most coveted neighborhood
could be yours! The Park Lake Highland community is known for its
proximity to Cultural Arts, the Orlando Urban Trail, Mills 50 District,
Ivanhoe Village and the North Quarter offering dining, shops,
wineries and breweries. This home is the epitome of - Location, Location,
Location: Walk to Lake Highland Preparatory School or
easily commute to AdventHealth Orlando and Orlando Health. Be
impressed the moment you walk through the front door. This 4
bedroom / 3 bath home is spacious, bright and brimming with
natural light. The home features an award-winning kitchen with an
oversized waterfall quartz island, solid wood cabinets, Thermador
appliances, a butler's pantry, and a wine refrigerator. The luxurious
master suite is on the 1st level & has a spa-like master bathroom
making it a wonderful retreat space featuring a rain shower and
freestanding tub. The master bedroom also includes a generously
sized custom walk-in closet. The 4th bedroom or office is on the 1st
floor & has a stunning agate tile full bathroom. The 2nd floor has 2
spacious bedrooms, 1 modern jack and jill bath with dual vanities,
plus a loft area and a second-story pergola style porch. The home is
on city gas which powers your modern fireplace, summer kitchen,
tankless water heater, clothes dryer and gas cook-top. You
will fall in love with all the quality finishes like the 7 1/4" baseboards,
hardwood flooring, 8' tall interior doors, 35-year shingles, custom
ceiling details, designer accent walls, vinyl Low E insulated
windows, full LED lighting throughout, and a private oasis pool with
paver patio perfect for those hot summer days.
Location
State FL
County Orange
Community Eola/Park Lake Highland
Zoning R-2A/T
Interior
Interior Features Ceiling Fans(s), Central Vaccum, High Ceilings, Living Room/Dining Room Combo, Master Bedroom Main Floor, Open Floorplan, Solid Wood Cabinets, Split Bedroom, Walk-In Closet(s)
Heating Central, Electric
Cooling Central Air, Zoned
Flooring Ceramic Tile, Hardwood
Fireplaces Type Gas
Fireplace true
Appliance Dishwasher, Disposal, Dryer, Gas Water Heater, Microwave, Range, Refrigerator, Tankless Water Heater, Washer, Wine Refrigerator
Laundry Inside, Laundry Room
Exterior
Exterior Feature Fence, Irrigation System, Outdoor Grill, Rain Gutters, Sliding Doors
Garage Spaces 2.0
Pool In Ground, Salt Water
Utilities Available BB/HS Internet Available, Cable Available, Electricity Connected, Fiber Optics, Natural Gas Connected, Sewer Connected
Roof Type Shingle
Attached Garage true
Garage true
Private Pool Yes
Building
Lot Description City Limits
Entry Level Two
Foundation Slab
Lot Size Range 0 to less than 1/4
Builder Name Clarkson Concepts
Sewer Public Sewer
Water None
Architectural Style Contemporary
Structure Type Block, Concrete, Stucco
New Construction false
Construction Status No Contingency
Schools
Middle Schools Audubon Park K-8
High Schools Edgewater High
Others
Pets Allowed Yes
Senior Community No
Ownership Fee Simple
Acceptable Financing Cash, Conventional
Listing Terms Cash, Conventional
Special Listing Condition None
Read Less

© 2025 My Florida Regional MLS DBA Stellar MLS. All Rights Reserved.
Bought with MAINFRAME REAL ESTATE
GET MORE INFORMATION
Panagiotis Peter Sarantidis
Licensed Real Estate Sales Professional | License ID: 3332095




