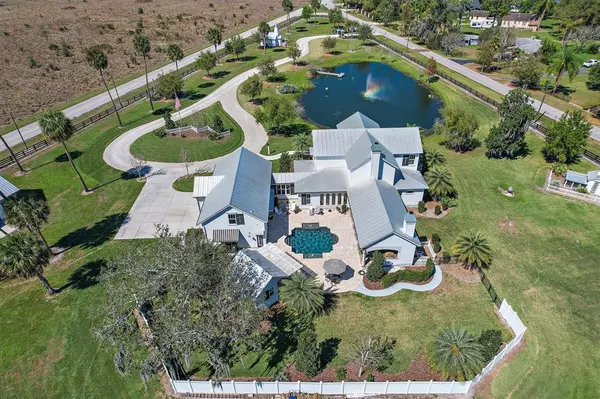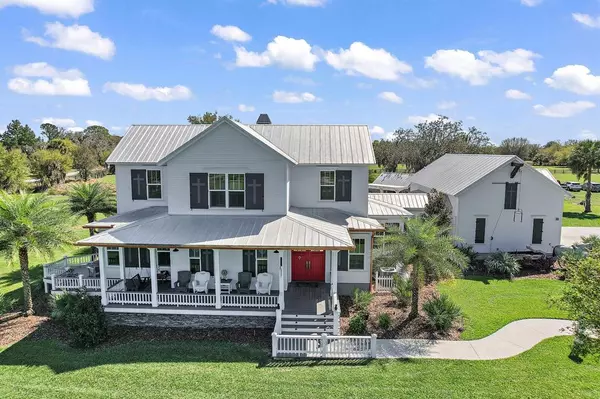For more information regarding the value of a property, please contact us for a free consultation.
4712 SLOEWOOD DR Mount Dora, FL 32757
Want to know what your home might be worth? Contact us for a FREE valuation!

Our team is ready to help you sell your home for the highest possible price ASAP
Key Details
Sold Price $1,675,000
Property Type Single Family Home
Sub Type Single Family Residence
Listing Status Sold
Purchase Type For Sale
Square Footage 3,374 sqft
Price per Sqft $496
Subdivision Lake Ola Farms & Groves
MLS Listing ID G5052571
Sold Date 07/11/22
Bedrooms 3
Full Baths 2
Half Baths 2
Construction Status Inspections
HOA Y/N No
Originating Board Stellar MLS
Year Built 2017
Annual Tax Amount $8,467
Lot Size 3.640 Acres
Acres 3.64
Lot Dimensions 430x697x661
Property Description
Welcome to Cross Pond, a 3.64-acre property that is truly one-of-a-kind! Built in 2017 and styled in the Southern Gothic Revival architecture of the 1800's, this Farmhouse is a magical oasis. Imagined, designed, and constructed by local builder Sam Sadler, a descendant of one of Mount Dora's original pioneers. History plays a thoughtful role throughout this estate. As you enter the gates of this retreat, you'll pass a storage chapel designed from an original 1800's era chapel with interior features salvaged from a one-room schoolhouse and converted Baptist Church. It's both solemn and amazing. On your left is the estate's namesake, Cross Pond, a half-acre, spring fed pond stocked with fish. Continuing on, feel yourself relax as this incredible home with its wrap-around porch comes into view. Craftsmanship plays an impressive role here with a real focus on entertaining and relaxed living. The interior offers an open floor plan graced with engineered white oak floors throughout, a ground level primary suite and two guest suites located on the upper level with an open office loft. The great room is truly masterful…a 26 FT Louisiana Cypress T&G cathedral ceiling, wood beams, floor to ceiling stone fireplace and impressive custom chandelier imbue a rustic, yet elegant vibe to this room. The gourmet kitchen is beautifully appointed with knotty alder wood cabinetry, marble counters & floors, and top-line appliances as well as many custom features. Entertain family and friends or large gatherings from the privacy of the backyard retreat. This outdoor sanctuary features a luxurious pool with travertine decking, poolside cabana bar and a 740 SF covered lanai with a stacked stone fireplace. The attached, climate controlled, oversized 3 car garage has many uses with a large interior designed for entertaining with the ability to seat up to 42 diners, a storage room, and an office and storage room above. There is a detached tool barn structure for equipment storage with drive-thru feature and attic storage. Cross Pond is conveniently located 9 minutes from Historic Downtown Mount Dora with its award-winning festivals, dining and entertainment venues; 6 minutes to Publix grocery; 18 minutes to Deer Island Golf & CC; and 1 mile from Trimble Park with nature trails, camping, picnicking and boat launch access to the Harris Chain of Lakes. Kids young and old will enjoy a short 45 minute ride to Florida's theme parks and International Airport.
Location
State FL
County Orange
Community Lake Ola Farms & Groves
Zoning R-CE
Rooms
Other Rooms Attic, Inside Utility, Storage Rooms
Interior
Interior Features Cathedral Ceiling(s), Ceiling Fans(s), Central Vaccum, Coffered Ceiling(s), Crown Molding, Eat-in Kitchen, Kitchen/Family Room Combo, Master Bedroom Main Floor, Open Floorplan, Solid Wood Cabinets, Stone Counters, Tray Ceiling(s), Walk-In Closet(s), Wet Bar
Heating Central, Electric, Heat Pump
Cooling Central Air, Mini-Split Unit(s)
Flooring Hardwood, Marble
Fireplaces Type Family Room, Other, Wood Burning
Fireplace true
Appliance Bar Fridge, Built-In Oven, Cooktop, Dishwasher, Dryer, Exhaust Fan, Gas Water Heater, Microwave, Refrigerator, Washer, Water Softener
Laundry Inside, Laundry Room
Exterior
Exterior Feature Irrigation System, Lighting, Rain Gutters, Storage
Parking Features Bath In Garage, Boat, Circular Driveway, Garage Door Opener, Garage Faces Side, Open, Oversized, Workshop in Garage
Garage Spaces 3.0
Fence Board, Fenced, Vinyl
Pool Gunite, In Ground, Outside Bath Access, Salt Water, Self Cleaning
Utilities Available Propane
Waterfront Description Pond
View Y/N 1
Roof Type Metal
Porch Covered, Front Porch, Rear Porch, Wrap Around
Attached Garage true
Garage true
Private Pool Yes
Building
Lot Description In County, Level, Oversized Lot
Entry Level Two
Foundation Stem Wall
Lot Size Range 2 to less than 5
Builder Name Samuel S. Sadler III
Sewer Septic Tank
Water Well
Architectural Style Custom
Structure Type Cement Siding, Wood Frame
New Construction false
Construction Status Inspections
Schools
Elementary Schools Zellwood Elem
Middle Schools Wolf Lake Middle
High Schools Apopka High
Others
Senior Community No
Ownership Fee Simple
Acceptable Financing Cash, Conventional
Listing Terms Cash, Conventional
Special Listing Condition None
Read Less

© 2024 My Florida Regional MLS DBA Stellar MLS. All Rights Reserved.
Bought with NEXTHOME SALLY LOVE REAL ESTATE
GET MORE INFORMATION
Panagiotis Peter Sarantidis
Licensed Real Estate Sales Professional | License ID: 3332095




