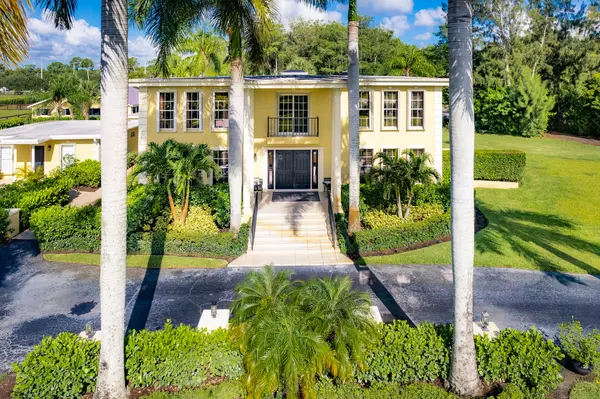Bought with Keller Williams Realty - Welli
For more information regarding the value of a property, please contact us for a free consultation.
905 Gallop DR Loxahatchee, FL 33470
Want to know what your home might be worth? Contact us for a FREE valuation!

Our team is ready to help you sell your home for the highest possible price ASAP
Key Details
Sold Price $2,195,000
Property Type Single Family Home
Sub Type Single Family Detached
Listing Status Sold
Purchase Type For Sale
Square Footage 4,170 sqft
Price per Sqft $526
Subdivision Fox Trail
MLS Listing ID RX-10807166
Sold Date 07/26/22
Style < 4 Floors
Bedrooms 4
Full Baths 5
Construction Status Resale
HOA Fees $67/mo
HOA Y/N Yes
Year Built 1981
Annual Tax Amount $15,846
Tax Year 2021
Lot Size 5.002 Acres
Property Description
STUNNING 5 ACRE EQUESTRIAN ESTATE with 4 bed/ 5 bath renovated main house, 2 bed/ 1 bath 756 sq. ft. renovated Pool House, 1 bed/ 1 bath 625 sq. ft. renovated Guest House. This fabulous home features a grande entrance, 4 gorgeous master suites, 3 luxurious living spaces, an elegant dining room overlooking patio & pool, renovated guest bathroom, newly renovated kitchen with Italian stove, plantation shutters, oversized covered patio adding fantastic outdoor living space, resurfaced pool with brand new heater, new water heater and new septic system. Equestrian features include two gorgeous barns totaling 19 12x12 matted stalls, 120x220 irrigated sand ring, 10 large paddocks, 2 feed rooms, 2 tack rooms, laundry room, office/lounge with 1/2 bath and kitchenette, covered treadmill & much more!
Location
State FL
County Palm Beach
Area 5590
Zoning AR
Rooms
Other Rooms Cottage, Den/Office, Family, Great, Laundry-Inside, Storage
Master Bath Combo Tub/Shower, Dual Sinks, Mstr Bdrm - Upstairs
Interior
Interior Features Built-in Shelves, Closet Cabinets, Entry Lvl Lvng Area, Foyer, Kitchen Island, Laundry Tub, Pantry, Sky Light(s), Volume Ceiling, Walk-in Closet, Wet Bar
Heating Central, Electric, Zoned
Cooling Central, Electric, Zoned
Flooring Carpet, Ceramic Tile, Marble, Vinyl Floor
Furnishings Furniture Negotiable
Exterior
Exterior Feature Auto Sprinkler, Covered Patio, Deck, Extra Building, Fence, Screened Patio, Shed, Utility Barn, Well Sprinkler, Zoned Sprinkler
Parking Features Drive - Circular, Driveway
Pool Equipment Included, Heated, Inground
Community Features Sold As-Is
Utilities Available Cable, Septic, Well Water
Amenities Available Bike - Jog, Horse Trails
Waterfront Description None
View Garden, Pool
Roof Type Comp Rolled
Present Use Sold As-Is
Exposure East
Private Pool Yes
Building
Lot Description 5 to <10 Acres
Story 2.00
Foundation Stucco
Construction Status Resale
Schools
Elementary Schools Binks Forest Elementary School
Middle Schools Wellington Landings Middle
High Schools Wellington High School
Others
Pets Allowed Yes
HOA Fee Include Common Areas,Manager,Reserve Funds
Senior Community No Hopa
Restrictions None
Security Features Burglar Alarm
Acceptable Financing Cash, Conventional
Horse Property Yes
Membership Fee Required No
Listing Terms Cash, Conventional
Financing Cash,Conventional
Pets Allowed No Aggressive Breeds, No Restrictions
Read Less
GET MORE INFORMATION
Panagiotis Peter Sarantidis
Licensed Real Estate Sales Professional | License ID: 3332095




