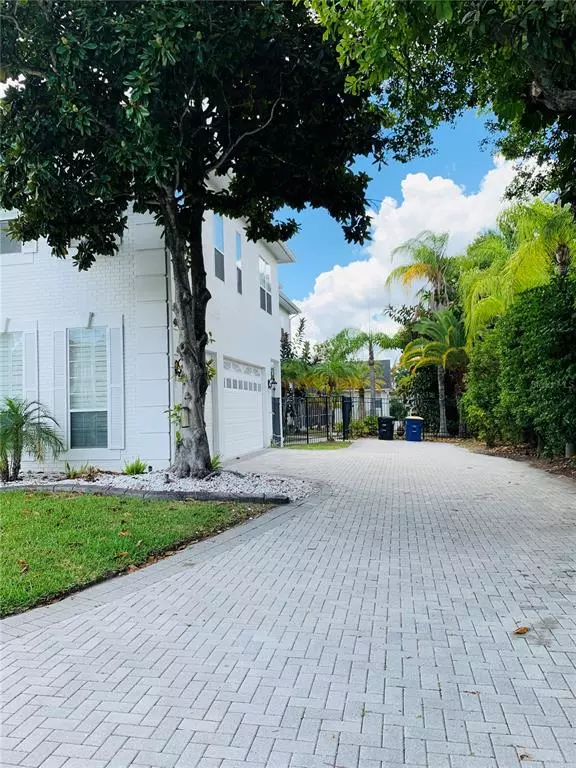For more information regarding the value of a property, please contact us for a free consultation.
3022 OAKMONT DR Clearwater, FL 33761
Want to know what your home might be worth? Contact us for a FREE valuation!

Our team is ready to help you sell your home for the highest possible price ASAP
Key Details
Sold Price $1,430,000
Property Type Single Family Home
Sub Type Single Family Residence
Listing Status Sold
Purchase Type For Sale
Square Footage 6,334 sqft
Price per Sqft $225
Subdivision Reserve The
MLS Listing ID U8164450
Sold Date 08/01/22
Bedrooms 5
Full Baths 4
Half Baths 3
Construction Status Appraisal,Financing,Inspections
HOA Fees $81
HOA Y/N Yes
Originating Board Stellar MLS
Year Built 1994
Annual Tax Amount $15,734
Lot Size 0.530 Acres
Acres 0.53
Lot Dimensions 90x228
Property Description
This estate is only one of 11 homes in this private gated secure neighborhood. This home is perfect for entertaining. As you enter you will be greeted by 25+ foot ceilings in the entry way and great room. A guest bath and library are situated near the entry way. Porcelain floors lead you throughout the living room, dining room, family room, kitchen, laundry room and bonus room. There are three wood burning fireplaces in the main house. The custom kitchen was renovated in 2021 and includes quartz countertops and new appliances. The master suite is situated upstairs with a fully renovated master bathroom with a garden tub and walk-in shower with a rain-head and multiple body spray nozzles. New roof in 2016. There are three additional bedrooms upstairs, one with an en suite bath and two others with a jack and jill bath. The sunroom opens up to an expansive pool area with a hot tub, fire pit and outdoor kitchen. On the opposite side of the pool lies the 1100sq ft guest house or in-law suite which consists of a living area with a fireplace, a full bathroom, a half bathroom a laundry area and full kitchen. The home is centrally located in the heart of Clearwater
Location
State FL
County Pinellas
Community Reserve The
Rooms
Other Rooms Bonus Room, Den/Library/Office, Formal Dining Room Separate
Interior
Interior Features Cathedral Ceiling(s), Ceiling Fans(s), Eat-in Kitchen, High Ceilings, Kitchen/Family Room Combo, Master Bedroom Upstairs, Open Floorplan, Stone Counters, Walk-In Closet(s), Wet Bar, Window Treatments
Heating Central
Cooling Central Air
Flooring Carpet, Tile, Tile
Fireplaces Type Family Room, Living Room, Master Bedroom, Other, Wood Burning
Furnishings Unfurnished
Fireplace true
Appliance Bar Fridge, Built-In Oven, Cooktop, Dishwasher, Disposal, Microwave, Range Hood, Refrigerator, Water Softener
Laundry Laundry Room
Exterior
Exterior Feature Awning(s), Outdoor Grill, Outdoor Kitchen, Shade Shutter(s), Sidewalk, Sprinkler Metered
Parking Features Garage Faces Side
Garage Spaces 3.0
Fence Wood
Pool Heated, In Ground, Salt Water, Screen Enclosure
Community Features Deed Restrictions, Gated, Sidewalks
Utilities Available Public
Amenities Available Gated
Roof Type Shingle
Porch Front Porch, Rear Porch
Attached Garage true
Garage true
Private Pool Yes
Building
Story 2
Entry Level Two
Foundation Slab
Lot Size Range 1/2 to less than 1
Sewer Public Sewer
Water None
Structure Type Block
New Construction false
Construction Status Appraisal,Financing,Inspections
Schools
Elementary Schools Curlew Creek Elementary-Pn
Middle Schools Safety Harbor Middle-Pn
High Schools Countryside High-Pn
Others
Pets Allowed Yes
HOA Fee Include Maintenance Grounds
Senior Community No
Ownership Fee Simple
Monthly Total Fees $162
Acceptable Financing Cash, Conventional, FHA, VA Loan
Membership Fee Required Required
Listing Terms Cash, Conventional, FHA, VA Loan
Special Listing Condition None
Read Less

© 2025 My Florida Regional MLS DBA Stellar MLS. All Rights Reserved.
Bought with REALTY EXECUTIVES SUNCOAST
GET MORE INFORMATION
Panagiotis Peter Sarantidis
Licensed Real Estate Sales Professional | License ID: 3332095




