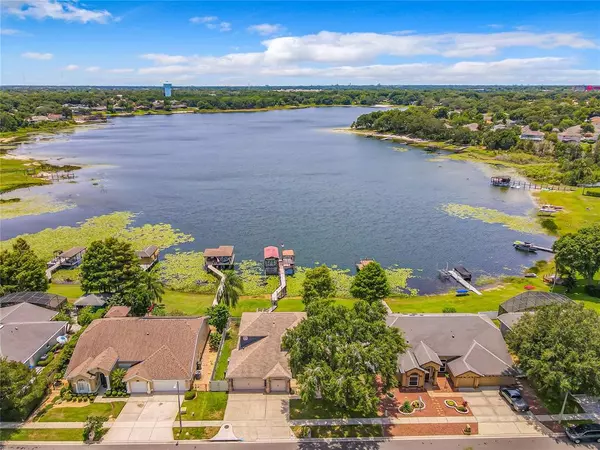For more information regarding the value of a property, please contact us for a free consultation.
1085 HAWTHORNE COVE DR Ocoee, FL 34761
Want to know what your home might be worth? Contact us for a FREE valuation!

Our team is ready to help you sell your home for the highest possible price ASAP
Key Details
Sold Price $675,000
Property Type Single Family Home
Sub Type Single Family Residence
Listing Status Sold
Purchase Type For Sale
Square Footage 2,520 sqft
Price per Sqft $267
Subdivision Lake Olympia Lake Village
MLS Listing ID O6036457
Sold Date 08/15/22
Bedrooms 4
Full Baths 2
Half Baths 1
Construction Status Appraisal,Inspections
HOA Fees $72/qua
HOA Y/N Yes
Originating Board Stellar MLS
Year Built 1993
Annual Tax Amount $3,746
Lot Size 10,018 Sqft
Acres 0.23
Property Description
Well maintained waterfront home on private 90+/- acre fish & ski lake with a professionally installed and maintained slalom course! Dock w/ boathouse. Hoist will handle a 21' ski boat. Dock seating area has unique lighting w/ WiFi access. The dock has electric and security camera. 3 car air conditioned garage! Large full size bedrooms w/ walk-in closets! Buyer can put pool in back yard. Master on 1st floor w/ custom 3- panel sliding glass patio door for sweeping lake views! 2nd floor has 3 extra large bedrooms and Bonus Room/loft. Magnificent updated master bath features granite countertop, real wood cabinets, open walk-in shower w/ multiple LED shower heads & separate rain head! Jetted tub, & a bidet too! Custom solid oak walk-in closet. All 3 baths have comfort height, low water, jet-flush toilets. Hand scraped real hickory hardwood floors installed diagonally w/ tile inset. Custom wood & tile stairs/risers. Durable porcelain travertine floors in kitchen, 1/2 bath & laundry rm. All appliances & faucets updated. Wine cooler in kitchen! Custom arched plantation shutters. Knock-down texture walls with rounded corners & 9' ceilings. Flood insurance not necessary. Elevation certificate available – seller had FEMA map updated with a LOMR-F. Rear windows reinforced w/ heavy Mylar film to prevent storm debris entering. Customized 2520' Nottingham II (updated from original Nottingham 2430' by Centex. 18' work bench with pegboard for tools, high ceiling, tall cabinets w/ upgraded doors phone & electrical, Insulated WiFi enabled garage doors. Large covered porch overlooking lake and dock. Community has private gated park/playground. Attic antennas with amplifier routed to each room. Custom crown & dental moldings in dining, master, office/BR & bonus room. Has smart home features. Interior and exterior, front and rear, WiFi enabled smart LED bulbs and lighting, accessible via phone apps. 16-camera surveillance system, whole house zoned alarm system, NEST door lock and thermostat. Exterior flood lighting and security motion control LED's *Brand new 3-zone WiFi Mini-Split A/C downstairs and also cools the garage. Its fantastic! House positioned on the left side of the property to allow trailer parking on the right. *40 year 70lb, 130mph architectural shingle roof w/ no leak membrane. Custom PVC fence with lifetime warranty. Exterior Painted 2019 w/ high quality 10 year acrylic exterior house paint. Rod iron gate at entrance to home. Only 3 miles to the 408/ 429 / Florida Turnpike SR91/SR50 interchange. Within 20- 30 minutes to Disney , Universal and Downtown Orlando. Close to shopping, restaurants and major employers. *Seller has operated a successful AirBnb business upstairs in this house. Buyer to verify city, county & subdivision restrictions for themselves. All measurements approximate & not guaranteed, any info contained herein critical to buyer's decision to purchase must be verified by buyer. Some pictures have been virtually staged.
Location
State FL
County Orange
Community Lake Olympia Lake Village
Zoning PUD-LD
Rooms
Other Rooms Bonus Room, Family Room, Loft
Interior
Interior Features Cathedral Ceiling(s), Ceiling Fans(s), Chair Rail, Crown Molding, Eat-in Kitchen, High Ceilings, Kitchen/Family Room Combo, L Dining, Living Room/Dining Room Combo, Master Bedroom Main Floor, Open Floorplan, Split Bedroom, Vaulted Ceiling(s), Walk-In Closet(s)
Heating Electric
Cooling Central Air, Mini-Split Unit(s)
Flooring Carpet, Ceramic Tile, Tile, Wood
Fireplace false
Appliance Dishwasher, Disposal, Microwave, Range, Refrigerator, Wine Refrigerator
Laundry Laundry Room
Exterior
Exterior Feature Fence, Lighting, Sidewalk, Sliding Doors
Garage Spaces 3.0
Fence Vinyl
Utilities Available BB/HS Internet Available, Cable Available, Cable Connected, Fire Hydrant, Phone Available, Public, Sewer Connected, Street Lights, Underground Utilities
Waterfront Description Lake
View Y/N 1
Water Access 1
Water Access Desc Lake
View Water
Roof Type Shingle
Porch Porch, Rear Porch
Attached Garage true
Garage true
Private Pool No
Building
Lot Description City Limits, Sidewalk, Paved
Story 2
Entry Level Two
Foundation Slab
Lot Size Range 0 to less than 1/4
Sewer Public Sewer
Water Public
Architectural Style Contemporary, Traditional
Structure Type Block, Brick, Stucco
New Construction false
Construction Status Appraisal,Inspections
Schools
Elementary Schools Citrus Elem
Middle Schools Ocoee Middle
High Schools Ocoee High
Others
Pets Allowed Yes
Senior Community No
Ownership Fee Simple
Monthly Total Fees $72
Acceptable Financing Cash, Conventional, VA Loan
Membership Fee Required Required
Listing Terms Cash, Conventional, VA Loan
Special Listing Condition None
Read Less

© 2024 My Florida Regional MLS DBA Stellar MLS. All Rights Reserved.
Bought with MILLENNIUM REALTY CENTER LLC
GET MORE INFORMATION
Panagiotis Peter Sarantidis
Licensed Real Estate Sales Professional | License ID: 3332095




