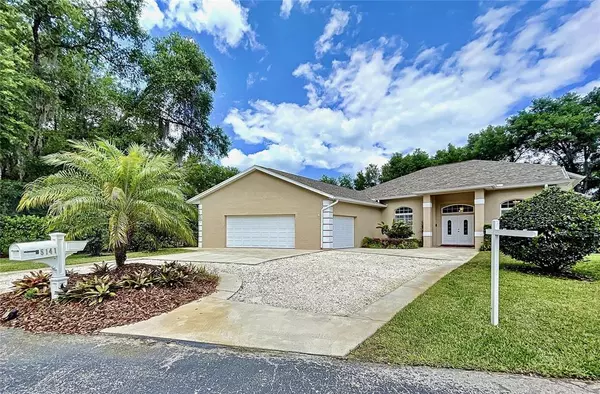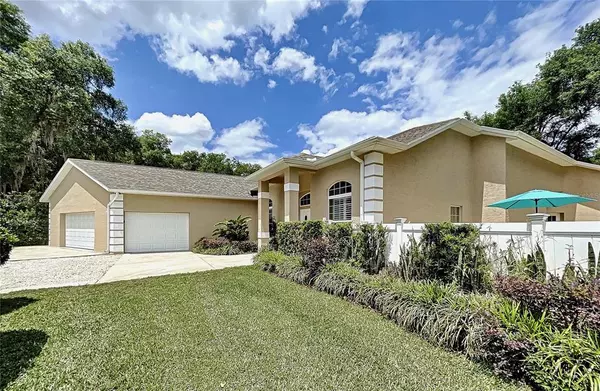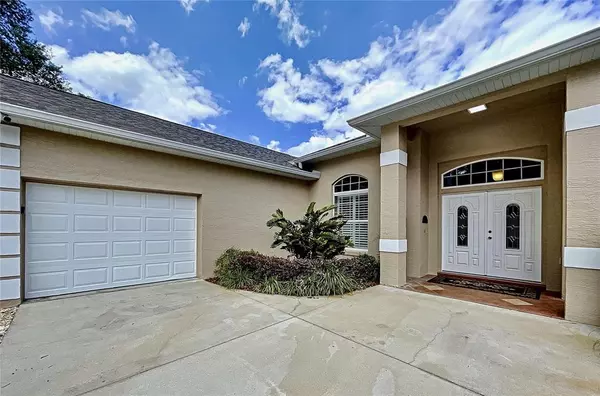For more information regarding the value of a property, please contact us for a free consultation.
5141 S POINTE DR Inverness, FL 34450
Want to know what your home might be worth? Contact us for a FREE valuation!

Our team is ready to help you sell your home for the highest possible price ASAP
Key Details
Sold Price $440,000
Property Type Single Family Home
Sub Type Single Family Residence
Listing Status Sold
Purchase Type For Sale
Square Footage 3,543 sqft
Price per Sqft $124
Subdivision Hampton Point Unrec Sub
MLS Listing ID O6019104
Sold Date 08/23/22
Bedrooms 3
Full Baths 2
Construction Status Financing
HOA Fees $2/ann
HOA Y/N Yes
Originating Board Stellar MLS
Year Built 2009
Annual Tax Amount $2,603
Lot Size 0.460 Acres
Acres 0.46
Property Description
Unique and fully furnished 3543sf custom single-family home located in the small waterfront community of Hampton Point in Inverness, Florida. Hampton Point is tucked away in its own oasis on a point with water views all around and offers private access to the beautiful Tsala Apopka Chain of Lakes that is made up of 15 lakes over 3 counties. Whether you are looking for a 2nd home to get a way to or make it your primary residence, this is a MUST SEE! Features a Brand NEW ROOF just installed with peel and stick underlayment, FRESHLY PAINTED exterior along with so many RECENT IMPROVEMENTS including a tankless water heater; TOP OF THE LINE programmable TRANE HVAC system with variable speed compressor, Remi Halo UV light, electronic filter with Wi-Fi; water softener/filter system; professional freezer and refrigerator to name a few. Custom designed floor plan with 36" doors and 10 to 12 foot ceilings throughout; impressive great room with formal dining room & private office/den with double glass doors; ceiling fans in each room; decorative shelving; plantation shutters; huge chef's dream kitchen with stainless steel built in appliances, Brazilian cherry wood cabinetry, pantry and pull outs with gorgeous granite; island; large breakfast bar and additional dinette area; massive bedroom sizes with huge closets; extra-large utility room with washer and dryer included, butler area w/sink, cabinets galore and even another storage closet! The baths include the same beautiful solid wood cabinets with granite counter tops with 2 easy step-in showers and one with a large walk-in linen closet. This home is perfect for entertaining with a rare 611sf Florida sunroom / bonus area under AC/Heat which leads to another 700sf open paver patio outside within a nicely fenced in area, perfect for BBQs, pets, play and more... The property is fully landscaped with an easy to use 8 zone sprinkler system with remote. Close to popular restaurants, shopping, Publix, bike trail, parks and all that Florida's nature coast offers!
Location
State FL
County Citrus
Community Hampton Point Unrec Sub
Zoning CLR
Rooms
Other Rooms Breakfast Room Separate, Florida Room, Great Room, Inside Utility, Storage Rooms
Interior
Interior Features Built-in Features, Ceiling Fans(s), High Ceilings, Master Bedroom Main Floor, Open Floorplan, Solid Wood Cabinets, Stone Counters, Thermostat, Vaulted Ceiling(s), Walk-In Closet(s), Window Treatments
Heating Central, Electric, Heat Pump
Cooling Central Air
Flooring Ceramic Tile, Laminate
Furnishings Furnished
Fireplace false
Appliance Built-In Oven, Convection Oven, Cooktop, Dishwasher, Disposal, Dryer, Electric Water Heater, Exhaust Fan, Microwave, Range Hood, Refrigerator, Tankless Water Heater, Washer, Water Softener
Laundry Inside, Laundry Room
Exterior
Exterior Feature Irrigation System, Lighting, Rain Gutters
Parking Features Garage Door Opener, Oversized
Garage Spaces 2.0
Fence Fenced, Vinyl
Community Features Boat Ramp, Deed Restrictions, Water Access
Utilities Available BB/HS Internet Available, Cable Available, Underground Utilities
Amenities Available Private Boat Ramp
View Y/N 1
Water Access 1
Water Access Desc Lake - Chain of Lakes
Roof Type Shingle
Porch Enclosed, Front Porch, Patio
Attached Garage true
Garage true
Private Pool No
Building
Lot Description Corner Lot, In County, Paved
Entry Level One
Foundation Slab
Lot Size Range 1/4 to less than 1/2
Sewer Septic Tank
Water Well
Structure Type Block, Stucco, Wood Frame
New Construction false
Construction Status Financing
Others
Pets Allowed Number Limit, Yes
Senior Community No
Pet Size Extra Large (101+ Lbs.)
Ownership Fee Simple
Monthly Total Fees $17
Acceptable Financing Cash, Conventional, Trade, FHA, VA Loan
Membership Fee Required Optional
Listing Terms Cash, Conventional, Trade, FHA, VA Loan
Num of Pet 2
Special Listing Condition None
Read Less

© 2024 My Florida Regional MLS DBA Stellar MLS. All Rights Reserved.
Bought with EXP REALTY LLC
GET MORE INFORMATION
Panagiotis Peter Sarantidis
Licensed Real Estate Sales Professional | License ID: 3332095




