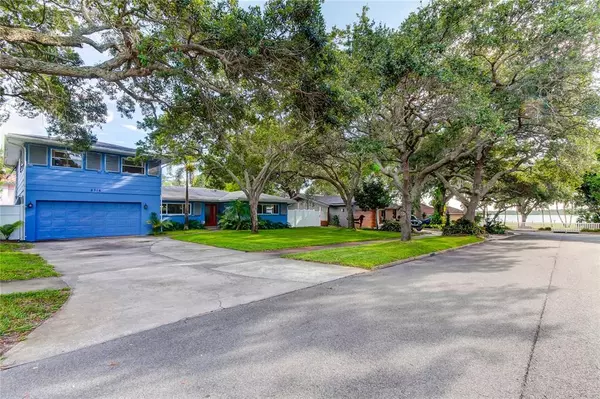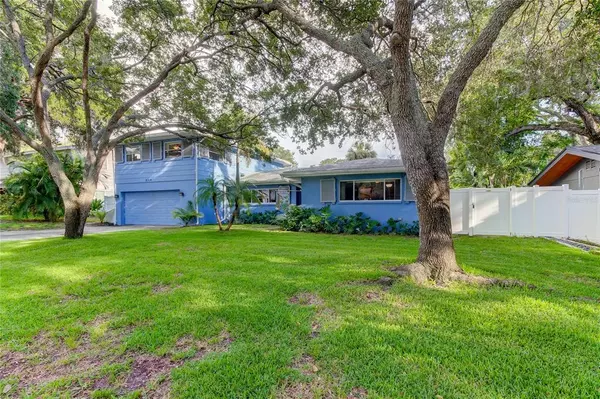For more information regarding the value of a property, please contact us for a free consultation.
8316 36TH AVE N St Petersburg, FL 33710
Want to know what your home might be worth? Contact us for a FREE valuation!

Our team is ready to help you sell your home for the highest possible price ASAP
Key Details
Sold Price $850,000
Property Type Single Family Home
Sub Type Single Family Residence
Listing Status Sold
Purchase Type For Sale
Square Footage 2,910 sqft
Price per Sqft $292
Subdivision Jungle Shores 2
MLS Listing ID U8168841
Sold Date 09/20/22
Bedrooms 5
Full Baths 3
Construction Status Appraisal,Financing,Inspections
HOA Y/N No
Originating Board Stellar MLS
Year Built 1962
Annual Tax Amount $4,767
Lot Size 9,147 Sqft
Acres 0.21
Property Description
Beautiful two-story house located on a quiet, well-established, tree-lined street in Jungle Shores, west of Park Street and is two lots in from the intracoastal waterway. At 2910 heated square feet, with 5 bedrooms, 3 baths, a bonus room, a two-car garage, plenty of natural light, storage galore and NON FLOOD ZONE, this house has everything you've been looking for! The FIRST FLOOR offers a spacious, light and airy open concept design, with a split bedroom floor plan and a cozy fireplace nook (Duraflame logs only) in the family room. Two large bedrooms and an updated hall bath are to the right of the foyer and a game room/den/office and the third bedroom, with en-suite bath, are to the left. Newly remodeled kitchen (2019), boasts a large island with plenty of storage and seating. The SECOND LEVEL features the master bedroom and a secondary bedroom, providing lots of possibilities, such as a full-floor master retreat or the master bedroom with a sitting room/nursery/music room. The beautifully remodeled bath, with dual sinks and a tub shower, completes the upstairs. Two sets of impact-glass French doors lead to your outdoor tropical-living space. The heated saltwater pool was renovated in 2018 and features a new Pebble Tec Pebble Sheen finish with a cobalt blue glass upgrade and a new pavered, screened lanai. The backyard is fully-fenced with a well irrigation sprinkler system and there is plenty of green space for all your outdoor activities! The home's many VALUABLE EXTRAS include: entire house was re-piped to the fixtures (2018); house is internet hard wired; interior paint (2022); exterior paint (2020); downstairs A/C (2020); impact storm shutters and impact Bahama shutters; hurricane-rated windows installed in kitchen and upstairs bath; water heater (2018); new front door (2019); stairwell carpet (2022); Wally Watt Shed 7' x 11” (2021). Minutes to Abercrombie Park, our beautiful beaches, shopping, restaurants and all that our great city has to offer! Schedule your private showing today!
Location
State FL
County Pinellas
Community Jungle Shores 2
Direction N
Rooms
Other Rooms Den/Library/Office, Family Room
Interior
Interior Features Ceiling Fans(s), Eat-in Kitchen, Living Room/Dining Room Combo, Master Bedroom Upstairs, Solid Surface Counters, Solid Wood Cabinets, Split Bedroom, Thermostat
Heating Central, Electric
Cooling Central Air
Flooring Hardwood, Parquet, Tile, Tile
Fireplaces Type Family Room, Wood Burning
Furnishings Unfurnished
Fireplace true
Appliance Dishwasher, Disposal, Electric Water Heater, Microwave, Range, Refrigerator
Laundry In Garage, Laundry Chute
Exterior
Exterior Feature Fence, French Doors, Hurricane Shutters, Irrigation System, Rain Gutters, Sidewalk, Storage
Parking Features Driveway
Garage Spaces 2.0
Fence Chain Link, Vinyl, Wood
Pool Gunite, Heated, In Ground, Lighting, Pool Sweep, Salt Water, Screen Enclosure
Community Features Deed Restrictions, Sidewalks
Utilities Available Electricity Connected, Public, Sprinkler Well, Water Connected
View Y/N 1
Roof Type Shingle
Porch Enclosed, Patio, Rear Porch, Screened
Attached Garage true
Garage true
Private Pool Yes
Building
Lot Description City Limits, Level, Sidewalk, Street Dead-End, Paved
Entry Level Two
Foundation Slab
Lot Size Range 0 to less than 1/4
Sewer Public Sewer
Water Public
Structure Type Block, Stucco
New Construction false
Construction Status Appraisal,Financing,Inspections
Schools
Elementary Schools Seventy-Fourth St. Elem-Pn
Middle Schools Azalea Middle-Pn
High Schools Boca Ciega High-Pn
Others
Pets Allowed Yes
Senior Community No
Ownership Fee Simple
Acceptable Financing Cash, Conventional
Listing Terms Cash, Conventional
Special Listing Condition None
Read Less

© 2024 My Florida Regional MLS DBA Stellar MLS. All Rights Reserved.
Bought with EMPIRE REAL ESTATE LLC
GET MORE INFORMATION
Panagiotis Peter Sarantidis
Licensed Real Estate Sales Professional | License ID: 3332095




