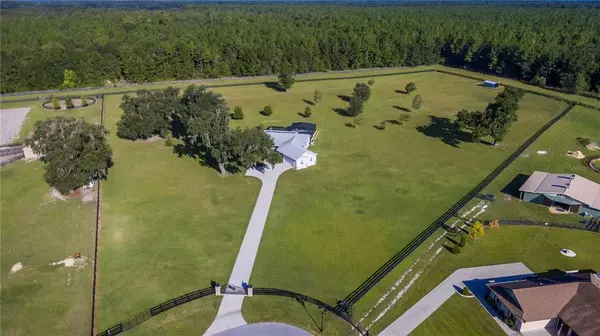For more information regarding the value of a property, please contact us for a free consultation.
5800 NW 153RD CT Morriston, FL 32668
Want to know what your home might be worth? Contact us for a FREE valuation!

Our team is ready to help you sell your home for the highest possible price ASAP
Key Details
Sold Price $1,030,000
Property Type Single Family Home
Sub Type Farm
Listing Status Sold
Purchase Type For Sale
Square Footage 2,742 sqft
Price per Sqft $375
Subdivision Pleasant Hill Estates
MLS Listing ID OM644345
Sold Date 09/20/22
Bedrooms 3
Full Baths 2
Construction Status Inspections,Other Contract Contingencies
HOA Fees $125/mo
HOA Y/N Yes
Originating Board Stellar MLS
Year Built 2010
Annual Tax Amount $4,327
Lot Size 7.540 Acres
Acres 7.54
Property Description
Perimeter fenced and gated within the gated, deed-restricted equine community of Estates at Pleasant Hill in NW Marion County's illustrious horse country, this charming property offers just over 7 and a half acres of countryside bliss! At the heart of the acreage rests the eye-catching custom home, gently shaded by a mature oak and accented by tasteful landscaping. Offering a total of 3-bedrooms and 2-baths, the home is light and bright with interiors that feature an open, split bedroom floor plan and tall, and vaulted ceilings. The kitchen is well appointed for those who enjoy cooking with custom wood cabinetry, ample counter space, stainless steel appliances, a large breakfast bar, and an adjacent breakfast nook. Bedrooms are all nicely private with plenty of space for relaxation, but the master suite is especially notable with an extra large layout, tray ceilings, easy access to the back patio, and a private en-suite with dual vanities, walk-in shower, a jetted garden tub, and huge walk-in closet with shelving system. For those who enjoy entertaining, this home is well-suited for it! A huge screen-enclosed patio at the back of the home provides ample space to enjoy the year-round warm weather of Central Florida with a large covered area for shade. The sparkling solar heated salt-water pool is surrounded by a large pool deck with ample space for seating and includes auto-cleaner, lighting, and sun shelves. Additional updates to the home include a whole-home generator and new AC as of 2021. The property offers plenty of potential to establish a barn and paddocks to suit your tastes and offers a wonderful location just 6 miles from HITS and 12 miles from WEC. Estates at Pleasant Hill also offers a variety of amenities for residents, including riding or walking trails, underground utilities, and much more!
Location
State FL
County Marion
Community Pleasant Hill Estates
Zoning A1
Rooms
Other Rooms Den/Library/Office
Interior
Interior Features Ceiling Fans(s), Eat-in Kitchen, Kitchen/Family Room Combo, Master Bedroom Main Floor, Open Floorplan, Solid Surface Counters, Solid Wood Cabinets, Split Bedroom, Vaulted Ceiling(s), Walk-In Closet(s), Window Treatments
Heating Electric
Cooling Central Air
Flooring Carpet, Tile
Furnishings Unfurnished
Fireplace false
Appliance Dishwasher, Dryer, Electric Water Heater, Microwave, Refrigerator, Washer
Laundry Inside, Laundry Room
Exterior
Exterior Feature Fence, French Doors, Irrigation System
Parking Features Garage Door Opener, Golf Cart Parking, Ground Level
Garage Spaces 2.0
Fence Board
Pool Auto Cleaner, Chlorine Free, Fiber Optic Lighting, Gunite, Heated, In Ground, Lighting, Salt Water, Screen Enclosure, Solar Heat, Solar Power Pump
Utilities Available Phone Available, Street Lights, Underground Utilities
View Trees/Woods
Roof Type Shingle
Attached Garage true
Garage true
Private Pool Yes
Building
Lot Description Cleared, Pasture, Street Dead-End, Private, Zoned for Horses
Entry Level One
Foundation Slab
Lot Size Range 5 to less than 10
Sewer Septic Tank
Water Well
Architectural Style Traditional
Structure Type Block
New Construction false
Construction Status Inspections,Other Contract Contingencies
Schools
Elementary Schools Fessenden Elementary School
Middle Schools Howard Middle School
High Schools West Port High School
Others
Pets Allowed Yes
Senior Community No
Ownership Fee Simple
Monthly Total Fees $125
Acceptable Financing Cash, Conventional
Membership Fee Required Required
Listing Terms Cash, Conventional
Special Listing Condition None
Read Less

© 2025 My Florida Regional MLS DBA Stellar MLS. All Rights Reserved.
Bought with OAK & SAGE REALTY LLC
GET MORE INFORMATION
Panagiotis Peter Sarantidis
Licensed Real Estate Sales Professional | License ID: 3332095




