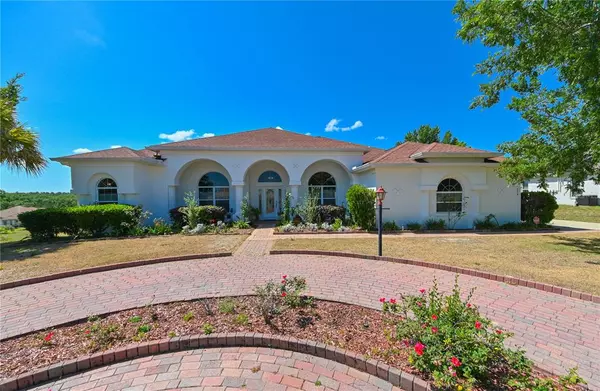For more information regarding the value of a property, please contact us for a free consultation.
1809 E GATE DANCER CIR Inverness, FL 34453
Want to know what your home might be worth? Contact us for a FREE valuation!

Our team is ready to help you sell your home for the highest possible price ASAP
Key Details
Sold Price $435,000
Property Type Single Family Home
Sub Type Single Family Residence
Listing Status Sold
Purchase Type For Sale
Square Footage 2,617 sqft
Price per Sqft $166
Subdivision Belmont Hills Unti 01
MLS Listing ID U8160499
Sold Date 09/22/22
Bedrooms 3
Full Baths 2
Half Baths 1
Construction Status Appraisal,Financing,Inspections
HOA Fees $134/mo
HOA Y/N Yes
Originating Board Stellar MLS
Year Built 2004
Annual Tax Amount $2,819
Lot Size 0.530 Acres
Acres 0.53
Lot Dimensions 100x228
Property Description
Welcome to this beautiful house on a hill. You will fall in love with the scenery as you enjoy the tranquility this property has to offer. This spacious home has over 2,600 sq ft with 3 bedroom, 2.5 bath, 2 car garage plus a den. The front yard has a nice sitting area under a tree where you can take in the view. Come to the backyard and relax in a beautiful pool, a jacuzzi, and a gorgeous wood-line view. With over a half acre of land there is plenty of space to start your own garden or plant your favorite trees. A/c was replaced in 2019 and pool pump just replaced in 2020 so no major work needed. Stop by and view this gem as it won't last long.
Location
State FL
County Citrus
Community Belmont Hills Unti 01
Zoning PDR
Rooms
Other Rooms Den/Library/Office
Interior
Interior Features High Ceilings, Master Bedroom Main Floor, Open Floorplan, Tray Ceiling(s), Vaulted Ceiling(s), Walk-In Closet(s)
Heating Central, Heat Pump, Natural Gas
Cooling Central Air
Flooring Carpet, Ceramic Tile, Laminate
Fireplace false
Appliance Dishwasher, Disposal, Electric Water Heater, Microwave, Range, Refrigerator, Washer
Exterior
Exterior Feature Irrigation System, Rain Gutters
Garage Spaces 2.0
Pool Heated, In Ground
Community Features Deed Restrictions, Pool
Utilities Available Cable Connected, Electricity Connected, Natural Gas Connected
Amenities Available Clubhouse, Golf Course, Pool, Recreation Facilities, Sauna, Spa/Hot Tub, Tennis Court(s)
Roof Type Shingle
Attached Garage true
Garage true
Private Pool Yes
Building
Story 1
Entry Level One
Foundation Slab
Lot Size Range 1/2 to less than 1
Sewer Septic Tank
Water Public
Structure Type Block, Stucco
New Construction false
Construction Status Appraisal,Financing,Inspections
Others
Pets Allowed Yes
HOA Fee Include Pool, Maintenance Grounds, Management, Private Road
Senior Community No
Ownership Fee Simple
Monthly Total Fees $300
Acceptable Financing Cash, Conventional, FHA, USDA Loan, VA Loan
Membership Fee Required Required
Listing Terms Cash, Conventional, FHA, USDA Loan, VA Loan
Special Listing Condition None
Read Less

© 2024 My Florida Regional MLS DBA Stellar MLS. All Rights Reserved.
Bought with NEXTHOME GULF COAST
GET MORE INFORMATION
Panagiotis Peter Sarantidis
Licensed Real Estate Sales Professional | License ID: 3332095




