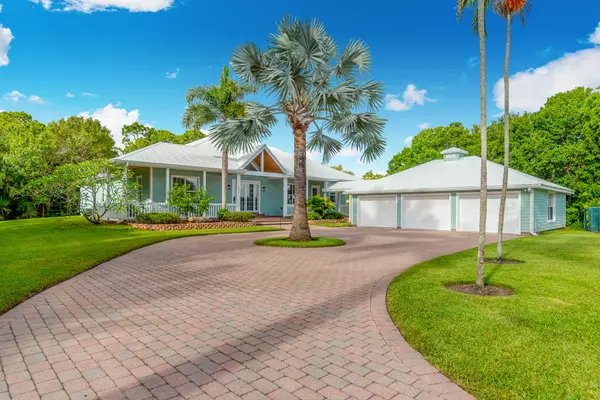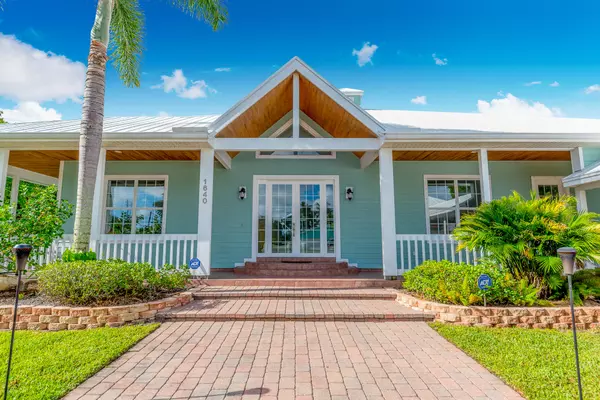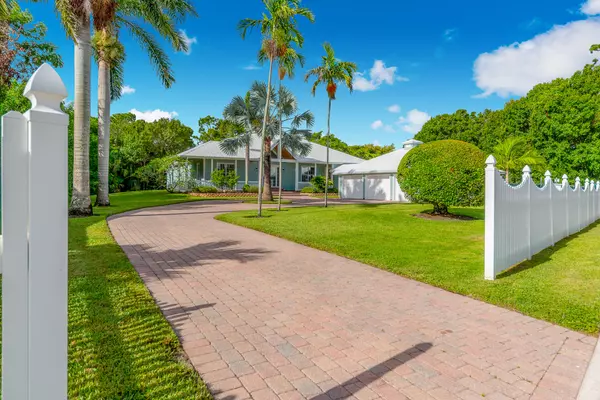Bought with Compass Florida LLC
For more information regarding the value of a property, please contact us for a free consultation.
1640 SW Dyer Point RD Palm City, FL 34990
Want to know what your home might be worth? Contact us for a FREE valuation!

Our team is ready to help you sell your home for the highest possible price ASAP
Key Details
Sold Price $975,000
Property Type Single Family Home
Sub Type Single Family Detached
Listing Status Sold
Purchase Type For Sale
Square Footage 3,274 sqft
Price per Sqft $297
Subdivision Otter'S Run
MLS Listing ID RX-10820551
Sold Date 10/07/22
Style < 4 Floors,Key West
Bedrooms 4
Full Baths 3
Construction Status Resale
HOA Y/N No
Year Built 2003
Annual Tax Amount $7,340
Tax Year 2021
Property Description
Step inside your dream home! This light & airy Key West style home offers an open concept floorplan w/walls of glass, vaulted ceilings, natural light & lush landscaping. Every day feels like a vacation! Spread out in over 4,934 sq. ft of indoor/outdoor living. The gourmet kitchen w/large gas range has all the elements required for the perfect dining experience! Step through french doors onto the screened patio w/resort style pool & tropical setting. Oversized lot & 3 car garage will store all of your toys. There's a pet friendly riverfront park w/boat ramp, playground, ball fields w/tennis, golf & world class fishing seconds away. Shop, dine & take in a show in charming Downtown Stuart. Easy access to Martin 'A' schools, I95, PBInt'l airport, sparkling waterways & white sand beaches
Location
State FL
County Martin
Area 9 - Palm City
Zoning Residential
Rooms
Other Rooms Convertible Bedroom, Den/Office, Great, Laundry-Inside, Pool Bath
Master Bath Mstr Bdrm - Ground, Mstr Bdrm - Sitting, Separate Shower, Separate Tub, Spa Tub & Shower
Interior
Interior Features Built-in Shelves, Closet Cabinets, Ctdrl/Vault Ceilings, Entry Lvl Lvng Area, Kitchen Island, Laundry Tub, Pantry, Split Bedroom, Volume Ceiling, Walk-in Closet
Heating Central, Central Individual, Electric
Cooling Central, Central Building, Electric
Flooring Tile, Wood Floor
Furnishings Furniture Negotiable,Unfurnished
Exterior
Exterior Feature Fence, Screened Patio, Shutters, Wrap Porch
Parking Features 2+ Spaces, Drive - Circular, Garage - Building
Garage Spaces 3.0
Pool Inground
Utilities Available Cable, Electric, Gas Bottle, Public Sewer, Public Water, Underground
Amenities Available Ball Field, Bike - Jog, Boating, Dog Park, Park, Picnic Area, Playground
Waterfront Description None
View Preserve
Exposure North
Private Pool Yes
Building
Lot Description 1/2 to < 1 Acre, Public Road, Sidewalks, Treed Lot
Story 1.00
Foundation Concrete, Stucco
Construction Status Resale
Schools
Elementary Schools Bessey Creek Elementary School
Middle Schools Hidden Oaks Middle School
High Schools Martin County High School
Others
Pets Allowed Yes
HOA Fee Include Other
Senior Community No Hopa
Restrictions None
Acceptable Financing Cash, Conventional
Horse Property No
Membership Fee Required No
Listing Terms Cash, Conventional
Financing Cash,Conventional
Read Less
GET MORE INFORMATION
Panagiotis Peter Sarantidis
Licensed Real Estate Sales Professional | License ID: 3332095




