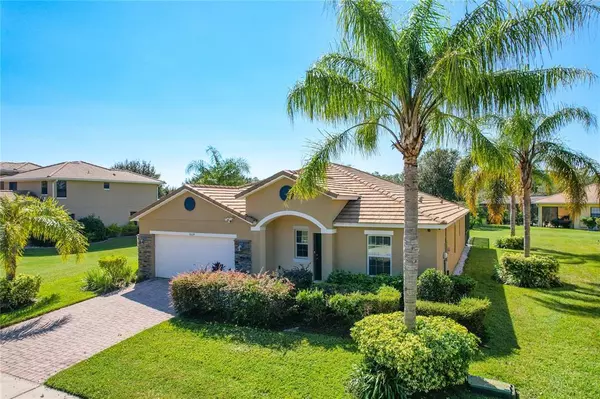For more information regarding the value of a property, please contact us for a free consultation.
9024 PAOLOS PL Kissimmee, FL 34747
Want to know what your home might be worth? Contact us for a FREE valuation!

Our team is ready to help you sell your home for the highest possible price ASAP
Key Details
Sold Price $555,000
Property Type Single Family Home
Sub Type Single Family Residence
Listing Status Sold
Purchase Type For Sale
Square Footage 2,059 sqft
Price per Sqft $269
Subdivision Westside Calabria
MLS Listing ID O6064854
Sold Date 11/22/22
Bedrooms 5
Full Baths 4
Construction Status Inspections
HOA Fees $164/mo
HOA Y/N Yes
Originating Board Stellar MLS
Year Built 2011
Annual Tax Amount $5,647
Lot Size 10,890 Sqft
Acres 0.25
Lot Dimensions 70x149x72x159
Property Description
Absolutely amazing one story upgraded pool home for sale! You'll have to come see this turnkey 5-bedroom/4-bath home built by D.R. Horton! It features 2,059 sq ft of living space under a tiled roof and sits on a south facing 1/4 acre lot with a beautiful pond view, yard is bigger than average for the neighborhood and features garden lighting, no direct rear neighbors and it has a great curb appeal. This home is being sold fully furnished and equipped as shown. As you enter the tiled foyer you have your first bedroom and bathroom to your right and a large closet and the garage to your left, keep going and you'll see the upgraded wood flooring, nicely decorated interior and the upgraded kitchen with solid wood cabinets and granite countertops. The microwave was moved and built into a different wall to make room for a stainless steel and glass range hood, both the microwave and hood was installed with mosaic tile backsplash. In the kitchen you have the convenience of a breakfast nook and also a breakfast bar. The next great open space is the living and dining room, TV has been mounted to the wall and covers the faux wood accent wall, here you have a good view of the covered lanai and the pool. Further in you have the master bedroom with an en-suite bathroom and 2-part walk in closet, the master bathroom features dual sinks, stand up shower and linen closet. On the other side of the home you have 3 additional bedrooms and 2 more bathrooms, one bathroom is an en-suite for bedroom #2 and the other has a separate door leading into the lanai on the pool deck, super convenient. As you walk through the sliding doors you enter the large covered lanai and pool deck, this is the perfect place to entertain and enjoy the water views while staying out of the sun and enjoying the warm Florida breezes. The pool deck has been extended 6ft between the pool and the house(builder option) so there is plenty of deck space to move around on. Pool and spa has is heated by both solar and electric to save on heating cost. HOA includes cable, internet and lawn care. Property is located near theme parks, shopping, and dining, so it would make an excellent vacation rental property, but it is also perfect for a single-family residence. This beautiful home has something for everyone and along with its great location, it will surely be at the top of your list.
Location
State FL
County Osceola
Community Westside Calabria
Zoning PMUD
Rooms
Other Rooms Storage Rooms
Interior
Interior Features Ceiling Fans(s), Eat-in Kitchen, High Ceilings, Kitchen/Family Room Combo, Living Room/Dining Room Combo, Master Bedroom Main Floor, Open Floorplan, Solid Wood Cabinets, Stone Counters, Thermostat, Walk-In Closet(s)
Heating Central, Electric
Cooling Central Air
Flooring Ceramic Tile, Hardwood
Furnishings Furnished
Fireplace false
Appliance Dishwasher, Disposal, Dryer, Electric Water Heater, Exhaust Fan, Microwave, Range, Range Hood, Refrigerator, Washer
Laundry Inside, In Garage
Exterior
Exterior Feature Irrigation System, Lighting, Sidewalk, Sliding Doors
Parking Features Driveway, Garage Door Opener
Garage Spaces 2.0
Pool Deck, Gunite, Heated, In Ground, Lighting, Screen Enclosure, Solar Heat
Utilities Available Cable Connected, Electricity Connected, Sewer Connected, Water Connected
View Y/N 1
View Park/Greenbelt, Trees/Woods, Water
Roof Type Tile
Porch Covered, Deck, Patio, Screened
Attached Garage true
Garage true
Private Pool Yes
Building
Lot Description In County, Sidewalk, Street Dead-End, Paved
Entry Level One
Foundation Slab
Lot Size Range 1/4 to less than 1/2
Builder Name D.R. Horton
Sewer Public Sewer
Water Public
Structure Type Block, Stucco
New Construction false
Construction Status Inspections
Schools
Elementary Schools Westside K-8
Middle Schools West Side
High Schools Celebration High
Others
Pets Allowed Yes
HOA Fee Include Cable TV, Internet, Maintenance Grounds
Senior Community No
Pet Size Medium (36-60 Lbs.)
Ownership Fee Simple
Monthly Total Fees $275
Acceptable Financing Cash, Conventional, FHA, VA Loan
Membership Fee Required Required
Listing Terms Cash, Conventional, FHA, VA Loan
Special Listing Condition None
Read Less

© 2025 My Florida Regional MLS DBA Stellar MLS. All Rights Reserved.
Bought with BRIDGE REALTY GROUP
GET MORE INFORMATION
Panagiotis Peter Sarantidis
Licensed Real Estate Sales Professional | License ID: 3332095




