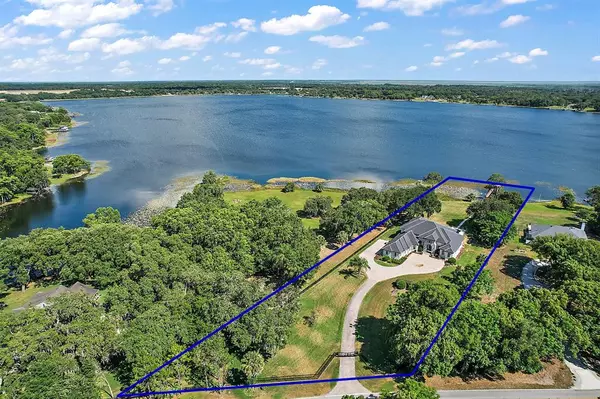For more information regarding the value of a property, please contact us for a free consultation.
5211 DORA DR Mount Dora, FL 32757
Want to know what your home might be worth? Contact us for a FREE valuation!

Our team is ready to help you sell your home for the highest possible price ASAP
Key Details
Sold Price $1,800,000
Property Type Single Family Home
Sub Type Single Family Residence
Listing Status Sold
Purchase Type For Sale
Square Footage 4,938 sqft
Price per Sqft $364
MLS Listing ID G5055624
Sold Date 11/28/22
Bedrooms 4
Full Baths 5
Half Baths 1
HOA Y/N No
Originating Board Stellar MLS
Year Built 2009
Annual Tax Amount $15,827
Lot Size 1.890 Acres
Acres 1.89
Property Description
Incredible Lakefront Home in Mount Dora updated and remodeled in 2021! This private luxury estate home sits on 1.8 acres along the shores of spring fed Lake Ola. Behind the private gate, the winding paver driveway whisks you away to your own private retreat, set amongst giant oaks, and neatly manicured landscaping. Once inside the grand entrance, you're greeted with views to the outside through oversized picture windows that flank the formal living room and kitchen. Cathedral ceilings are adorned with stately wood beams that accent the downstairs living areas, including the extended formal dining room, built to entertain a large group of guests, or family. In the kitchen, you'll find top of the line side by side Viking refrigerator and freezer, and stove, built to satisfy your gourmet chef. Your guests will enjoy gathering around the spacious kitchen bar that is flanked with quartzite counters, and open to the family room entertainment space while they relax and soak in the lake and pool views. The downstairs master en-suite features a gas fireplace to enjoy on those cool Florida winter evenings, or just for ambiance. The master bathroom has been updated to include a stand alone soaking tub, new quartzite counters, and spacious shower with multiple shower head zones. The master closet is fit for the fashionista in the household, with custom cabinetry, drawers and shoe storage. This split plan includes five total bedrooms, one of which is currently used as an office, and each has their own dedicated bathroom. The flex space upstairs is currently used as a game room, but could also be used as a theatre, home office, or additional entertaining space. The substantial wet bar anchors the room, and the space overlooks the downstairs living area. If you love the outdoors, or just love looking at it, the outdoor space on this beautiful property is sure to please. Under the covered patio sits a summer kitchen overlooking the in ground pool and spa. Enjoy the fire pit or stroll down the travertine path and sit at the lakeside beach or dock soaking up the quiet sounds of nature. There is no shortage of peaceful enjoyment found at this incredible home. Some of the greatest peace of mind can be found in the fact that this home has been recently updated to include a new slate tile roof, air-conditioning unit, kitchen appliances, new bathrooms, and added stone façade to finish off the home. This home is more than just move in ready, its move in and enjoy ready! Contact your agent today to schedule your private tour.
Location
State FL
County Orange
Zoning R-CE
Rooms
Other Rooms Attic, Bonus Room, Den/Library/Office, Formal Dining Room Separate, Formal Living Room Separate, Inside Utility
Interior
Interior Features Cathedral Ceiling(s), Ceiling Fans(s), Crown Molding, Eat-in Kitchen, High Ceilings, Kitchen/Family Room Combo, Master Bedroom Main Floor, Open Floorplan, Solid Wood Cabinets, Split Bedroom, Stone Counters, Tray Ceiling(s), Vaulted Ceiling(s), Walk-In Closet(s), Wet Bar, Window Treatments
Heating Central
Cooling Central Air
Flooring Carpet, Tile, Wood
Fireplaces Type Gas, Family Room, Master Bedroom
Furnishings Unfurnished
Fireplace true
Appliance Bar Fridge, Built-In Oven, Convection Oven, Cooktop, Dishwasher, Disposal, Electric Water Heater, Exhaust Fan, Refrigerator, Wine Refrigerator
Laundry Inside
Exterior
Exterior Feature French Doors, Irrigation System, Lighting, Outdoor Grill, Outdoor Kitchen
Parking Features Circular Driveway, Driveway, Garage Door Opener, Guest, Open, Oversized, Workshop in Garage
Garage Spaces 3.0
Pool Gunite, In Ground, Infinity, Other, Salt Water, Tile
Utilities Available Cable Available, Cable Connected, Electricity Connected
Waterfront Description Beach - Private, Lake
View Y/N 1
Water Access 1
Water Access Desc Lake
View Pool, Trees/Woods, Water
Roof Type Slate, Tile
Porch Covered, Deck, Patio, Porch
Attached Garage true
Garage true
Private Pool Yes
Building
Lot Description In County, Paved, Unincorporated
Entry Level Two
Foundation Slab, Stem Wall
Lot Size Range 1 to less than 2
Sewer Aerobic Septic, Septic Tank
Water Canal/Lake For Irrigation, Public
Architectural Style Mediterranean
Structure Type Block, Stucco
New Construction false
Schools
Elementary Schools Wolf Lake Elem
Others
Pets Allowed Yes
Senior Community No
Ownership Fee Simple
Acceptable Financing Cash, Conventional
Listing Terms Cash, Conventional
Special Listing Condition None
Read Less

© 2024 My Florida Regional MLS DBA Stellar MLS. All Rights Reserved.
Bought with COLDWELL BANKER REALTY
GET MORE INFORMATION
Panagiotis Peter Sarantidis
Licensed Real Estate Sales Professional | License ID: 3332095




