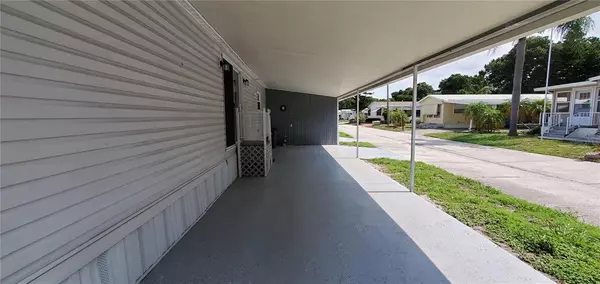For more information regarding the value of a property, please contact us for a free consultation.
1710 7TH ST SW #50 Ruskin, FL 33570
Want to know what your home might be worth? Contact us for a FREE valuation!

Our team is ready to help you sell your home for the highest possible price ASAP
Key Details
Sold Price $125,000
Property Type Manufactured Home
Sub Type Manufactured Home - Post 1977
Listing Status Sold
Purchase Type For Sale
Square Footage 1,404 sqft
Price per Sqft $89
Subdivision Ruskin Colony Farms 3Rd Add
MLS Listing ID T3382684
Sold Date 12/19/22
Bedrooms 2
Full Baths 2
Construction Status Inspections
HOA Fees $100/mo
HOA Y/N Yes
Originating Board Stellar MLS
Land Lease Amount 100.0
Year Built 1984
Annual Tax Amount $1,254
Lot Size 435 Sqft
Acres 0.01
Property Description
Back on the market BELOW appraised value!!! Welcome to Riverbreeze Estates, where ownership includes a share in the development and has a very low $100/month HOA. This 1,404sqft MOVE-IN READY partially FURNISHED 2-bed, 2-bath SPLIT BEDROOM home has had the major work updated with many items about a year old including: entire home was power washed and the roof was covered with a product that will last up to 20 years of protection; the duct work was completely removed and new duct work was installed; REMODELED BATHROOMS with new floors, vanities, sinks, toilets, and shiplap wall panel; STAINLESS STEEL refrigerator (new) and range; and higher quality carpet and pad in both bedrooms! This property's many highlights include a 2-car carport, TANKLESS WATER HEATER, fresh paint, SHED WORKSHOP for added storage, IRRIGATION SYSTEM, and so much more. This OPEN CONCEPT home welcomes you into the kitchen and dining room, featuring a BREAKFAST BAR, plentiful cabinet storage, and an off-kitchen laundry room with even more build-ins! The Great Room continues on into the large living room and Family Room, which connects to both a storage room (could be converted into a third bathroom) in the back as well as to the COVERED PORCH out the front sliders. Both bedrooms have NEW CARPET and an EN-SUITE bathroom, and are large enough to accommodate a king-size bed! The primary bedroom includes a WALK-IN CLOSET, and the secondary has TWO CLOSETS of its own! Access the large shed/workshop through the carport for even more storage space, or add a door to the back to park your golf cart or motorcycle. So many possibilities! Riverbreeze Estates is a gated community with a pool, shuffleboard court, and a clubhouse space. It's conveniently located near US-41, making Bradenton and Sarasota an easy drive and not far from Tampa and St. Pete via I-75. Make this dream home yours and schedule a showing today!
Location
State FL
County Hillsborough
Community Ruskin Colony Farms 3Rd Add
Zoning PD
Direction SW
Rooms
Other Rooms Family Room, Great Room, Inside Utility, Storage Rooms
Interior
Interior Features Ceiling Fans(s), Living Room/Dining Room Combo, Skylight(s), Split Bedroom, Walk-In Closet(s), Window Treatments
Heating Central
Cooling Central Air
Flooring Carpet, Laminate, Tile
Furnishings Furnished
Fireplace false
Appliance Dishwasher, Dryer, Microwave, Range, Refrigerator, Tankless Water Heater, Washer
Laundry Inside, In Kitchen, Laundry Room
Exterior
Exterior Feature Sliding Doors, Storage
Parking Features Covered, Driveway, Off Street, Tandem
Community Features Gated, Golf Carts OK, Pool
Utilities Available Electricity Connected, Public
Roof Type Metal
Porch Covered, Porch
Garage false
Private Pool No
Building
Lot Description City Limits, In County, Paved, Private
Story 1
Entry Level One
Foundation Slab
Lot Size Range 0 to less than 1/4
Sewer Public Sewer
Water Public
Structure Type Metal Siding
New Construction false
Construction Status Inspections
Others
Pets Allowed Number Limit
Senior Community Yes
Ownership Co-op
Monthly Total Fees $100
Acceptable Financing Cash, Conventional
Membership Fee Required Required
Listing Terms Cash, Conventional
Num of Pet 1
Special Listing Condition None
Read Less

© 2025 My Florida Regional MLS DBA Stellar MLS. All Rights Reserved.
Bought with ROBERT SLACK LLC
GET MORE INFORMATION
Panagiotis Peter Sarantidis
Licensed Real Estate Sales Professional | License ID: 3332095




