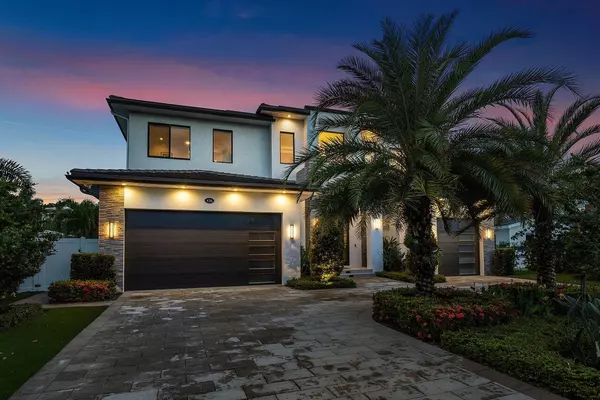Bought with Tangent Realty Corp
For more information regarding the value of a property, please contact us for a free consultation.
436 NE 2nd ST Boca Raton, FL 33432
Want to know what your home might be worth? Contact us for a FREE valuation!

Our team is ready to help you sell your home for the highest possible price ASAP
Key Details
Sold Price $5,150,000
Property Type Single Family Home
Sub Type Single Family Detached
Listing Status Sold
Purchase Type For Sale
Square Footage 5,651 sqft
Price per Sqft $911
Subdivision Boca Villas
MLS Listing ID RX-10803058
Sold Date 10/19/22
Bedrooms 5
Full Baths 6
Half Baths 1
Construction Status Resale
HOA Y/N No
Year Built 2019
Annual Tax Amount $35,576
Tax Year 2021
Lot Size 10,362 Sqft
Property Description
A truly special home! This recently built home shows like brand new, with a spectacular open floorplan featuring five-bedroom suites, including a detached pool house. Designed by a locally renowned architect, and built by East Boca's #1 builder, the home's first floor features living, dining, kitchen, media, office and gym with a three car garage. Custom upgrades include a wine wall feature, butlers pantry, car charging ports, elevator and summer kitchen. The second floor features a large secondary living space (complete with bar), and four ensuite bedrooms. Each oversize bedroom has it's own private bath and walk-in closet. The primary bedroom is a cozy and comfortable retreat, with a contemporary bathroom, large closets, two water closets, and a large balcony overlooking the pool.
Location
State FL
County Palm Beach
Community Boca Villas - Mizner Park
Area 4260
Zoning R1D(ci
Rooms
Other Rooms Den/Office, Family, Laundry-Util/Closet, Loft
Master Bath Mstr Bdrm - Upstairs, Separate Shower, Separate Tub
Interior
Interior Features Custom Mirror, Elevator, Fireplace(s), Foyer, Kitchen Island, Walk-in Closet
Heating Central
Cooling Ceiling Fan, Central
Flooring Ceramic Tile, Laminate
Furnishings Furniture Negotiable,Unfurnished
Exterior
Exterior Feature Built-in Grill, Covered Balcony, Covered Patio, Custom Lighting, Open Balcony, Open Patio, Screened Patio, Summer Kitchen
Parking Features Drive - Circular, Garage - Attached
Garage Spaces 3.0
Utilities Available Public Sewer, Public Water
Amenities Available None
Waterfront Description None
View Pool
Roof Type Concrete Tile
Exposure North
Private Pool Yes
Building
Lot Description < 1/4 Acre
Story 2.00
Foundation Block, CBS
Construction Status Resale
Others
Pets Allowed Yes
Senior Community No Hopa
Restrictions None
Acceptable Financing Cash, Conventional
Horse Property No
Membership Fee Required No
Listing Terms Cash, Conventional
Financing Cash,Conventional
Pets Allowed No Aggressive Breeds
Read Less
GET MORE INFORMATION
Panagiotis Peter Sarantidis
Licensed Real Estate Sales Professional | License ID: 3332095


