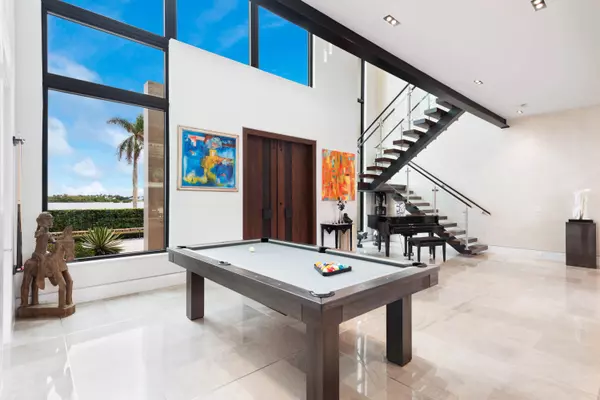Bought with Illustrated Properties LLC
For more information regarding the value of a property, please contact us for a free consultation.
6511 S Flagler DR West Palm Beach, FL 33405
Want to know what your home might be worth? Contact us for a FREE valuation!

Our team is ready to help you sell your home for the highest possible price ASAP
Key Details
Sold Price $8,048,000
Property Type Single Family Home
Sub Type Single Family Detached
Listing Status Sold
Purchase Type For Sale
Square Footage 7,120 sqft
Price per Sqft $1,130
Subdivision Old Florida On Flagler Repl No 2
MLS Listing ID RX-10687203
Sold Date 06/01/21
Style Contemporary,Multi-Level
Bedrooms 5
Full Baths 6
Half Baths 2
Construction Status Resale
HOA Y/N No
Year Built 2017
Annual Tax Amount $112,279
Tax Year 2020
Lot Size 0.635 Acres
Property Description
6511 S. Flagler Drive is recognized as one of the most aesthetically appealing waterfront homes in the Palm Beaches. This masterful contemporary design, conceived by In-Site Design Group architects, provides for effortless modern living and entertainment by combining expansive interior and exterior spaces that maximize function and beautiful eastern views across a 2/3 mile wide expanse of the intracoastal waterway. Situated on .64 acres, the home offers sufficient rear lawn space to accommodate multiple outdoor activities, a spacious pool deck, a separate shade structure that houses an outdoor kitchen, dining area, bathroom, and fire pit. In addition to the nearly 7,200 sqft of air conditioned living space, the home boasts nearly 1,200 sqft of open and covered second floor terraces
Location
State FL
County Palm Beach
Area 5440
Zoning SF7
Rooms
Other Rooms Cabana Bath, Den/Office, Family, Great, Laundry-Inside, Maid/In-Law, Pool Bath, Storage
Master Bath Bidet, Dual Sinks, Mstr Bdrm - Ground, Mstr Bdrm - Upstairs, Separate Shower, Separate Tub, Spa Tub & Shower
Interior
Interior Features Built-in Shelves, Closet Cabinets, Decorative Fireplace, Elevator, Entry Lvl Lvng Area, Fireplace(s), Kitchen Island, Laundry Tub, Pantry, Split Bedroom, Upstairs Living Area, Volume Ceiling, Walk-in Closet, Wet Bar
Heating Central, Zoned
Cooling Ceiling Fan, Central, Zoned
Flooring Marble, Slate, Tile, Wood Floor
Furnishings Furniture Negotiable
Exterior
Exterior Feature Auto Sprinkler, Built-in Grill, Cabana, Covered Balcony, Custom Lighting, Fence, Open Balcony, Screened Balcony, Summer Kitchen, Zoned Sprinkler
Parking Features 2+ Spaces, Covered, Drive - Decorative, Driveway, Garage - Attached
Garage Spaces 3.0
Pool Heated, Inground, Spa
Community Features Sold As-Is
Utilities Available Cable, Electric, Public Sewer, Public Water
Amenities Available None
Waterfront Description Intracoastal
Water Access Desc Private Dock
View Intracoastal
Roof Type Comp Rolled
Present Use Sold As-Is
Handicap Access Accessible Elevator Installed, Emergency Intercom, Handicap Access, Handicap Convertible, Level, Wide Doorways, Wide Hallways
Exposure East
Private Pool Yes
Building
Lot Description 1/2 to < 1 Acre, East of US-1
Story 2.00
Foundation Concrete, Piling
Construction Status Resale
Schools
Middle Schools Conniston Middle School
High Schools Forest Hill Community High School
Others
Pets Allowed Yes
Senior Community No Hopa
Restrictions Lease OK
Security Features Burglar Alarm,Entry Phone,Security Light,Security Sys-Leased,TV Camera
Acceptable Financing Cash, Conventional
Horse Property No
Membership Fee Required No
Listing Terms Cash, Conventional
Financing Cash,Conventional
Pets Allowed No Restrictions
Read Less
GET MORE INFORMATION
Panagiotis Peter Sarantidis
Licensed Real Estate Sales Professional | License ID: 3332095




