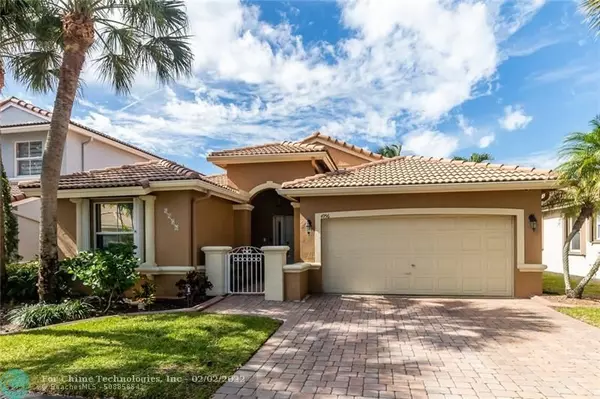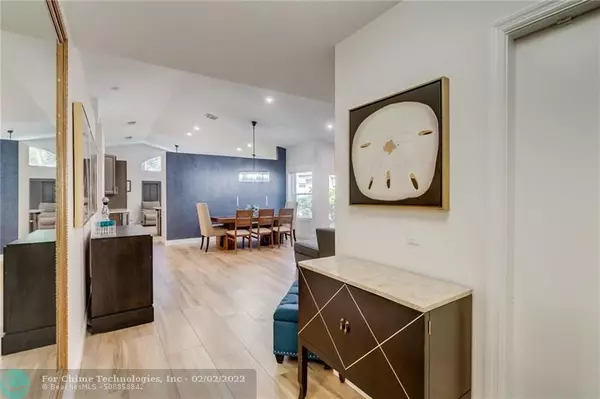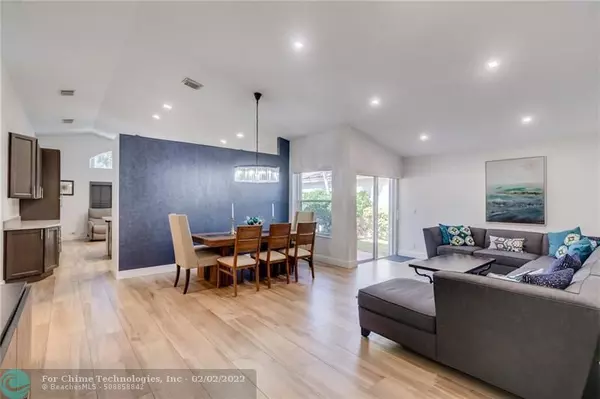For more information regarding the value of a property, please contact us for a free consultation.
4956 SW 35th Ter Fort Lauderdale, FL 33312
Want to know what your home might be worth? Contact us for a FREE valuation!

Our team is ready to help you sell your home for the highest possible price ASAP
Key Details
Sold Price $645,000
Property Type Single Family Home
Sub Type Single
Listing Status Sold
Purchase Type For Sale
Square Footage 2,137 sqft
Price per Sqft $301
Subdivision Maple Ridge 167-38 B
MLS Listing ID F10308447
Sold Date 01/31/22
Style No Pool/No Water
Bedrooms 3
Full Baths 2
Half Baths 1
Construction Status Resale
HOA Fees $120/mo
HOA Y/N Yes
Year Built 2000
Annual Tax Amount $6,849
Tax Year 2020
Lot Size 5,002 Sqft
Property Description
3/2.5 + 2 car garage in a secure gated community. Stunning remodel with no expenses spared. This home has been meticulously maintained and is ready for its new family. Coveted single story floorplan w. nice outdoor patio & backyard. Complete wind-mit cert w. accordion shutters, 2018 AC & hot water heater. Great location walking distance to Oakridge Dog Park, house of worship and walking trails great for family outdoor fun. Enjoy the crystal-clear community pool just across the lake. Extremely convenient location less than 2 miles to Fort Lauderdale International Airport, less than 2 miles to Hard Rock Hotel & Casino, 4 Miles to Fort Lauderdale Seaport and less than 5 miles to the ocean. Easy access to Turnpike, 595/95 making commuting a breeze.
Location
State FL
County Broward County
Community Maple Ridge
Area Hollywood Central (3070-3100)
Zoning PD
Rooms
Bedroom Description Master Bedroom Ground Level
Other Rooms No Additional Rooms
Dining Room Breakfast Area, Dining/Living Room, Snack Bar/Counter
Interior
Interior Features First Floor Entry, Bar, Built-Ins, Kitchen Island, Vaulted Ceilings, Walk-In Closets
Heating Central Heat, Electric Heat
Cooling Ceiling Fans, Central Cooling
Flooring Tile Floors, Wood Floors
Equipment Dishwasher, Disposal, Dryer, Electric Range, Microwave, Refrigerator, Washer
Exterior
Exterior Feature Barbeque, Courtyard, Exterior Lighting, Fence, Patio, Storm/Security Shutters
Parking Features Attached
Garage Spaces 2.0
Community Features Gated Community
Water Access N
View Garden View
Roof Type Barrel Roof
Private Pool No
Building
Lot Description Less Than 1/4 Acre Lot
Foundation Concrete Block Construction
Sewer Municipal Sewer
Water Municipal Water
Construction Status Resale
Schools
Elementary Schools Stirling
Middle Schools Attucks
High Schools Hollywood Hl High
Others
Pets Allowed No
HOA Fee Include 120
Senior Community No HOPA
Restrictions Ok To Lease
Acceptable Financing Cash, Conventional
Membership Fee Required No
Listing Terms Cash, Conventional
Special Listing Condition As Is
Read Less

Bought with ERA Infinity Properties
GET MORE INFORMATION
Panagiotis Peter Sarantidis
Licensed Real Estate Sales Professional | License ID: 3332095




