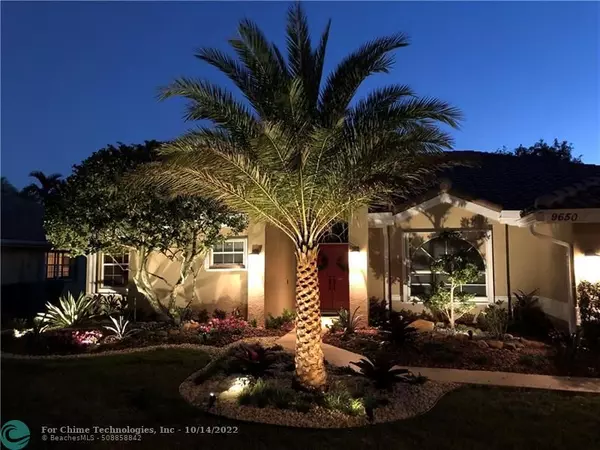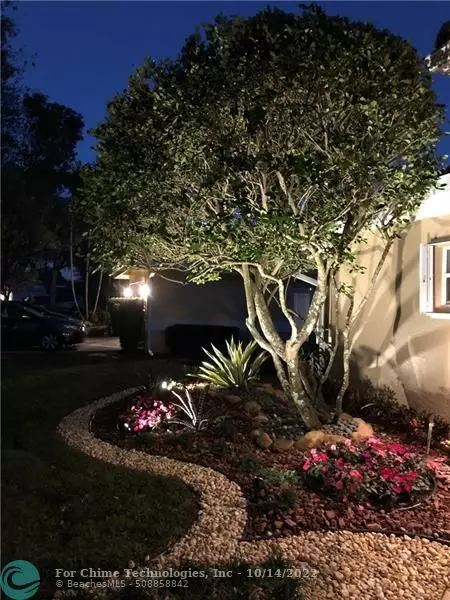For more information regarding the value of a property, please contact us for a free consultation.
9650 NW 39th Ct Cooper City, FL 33024
Want to know what your home might be worth? Contact us for a FREE valuation!

Our team is ready to help you sell your home for the highest possible price ASAP
Key Details
Sold Price $745,000
Property Type Single Family Home
Sub Type Single
Listing Status Sold
Purchase Type For Sale
Square Footage 2,340 sqft
Price per Sqft $318
Subdivision Stirling Road Three
MLS Listing ID F10343071
Sold Date 10/14/22
Style WF/No Ocean Access
Bedrooms 4
Full Baths 3
Construction Status Resale
HOA Fees $33/ann
HOA Y/N Yes
Year Built 1992
Annual Tax Amount $4,181
Tax Year 2021
Lot Size 9,600 Sqft
Property Description
Lowest priced 4/3 w/lake in Cooper City. Secluded community of only 28 homes, with low $400 yearly HOA fee. Everything major has been done---2 year old roof, amazing remodeled kitchen with tall cabinets, granite counter tops, light bridge under cabinets and prime appliances, remodeled bathrooms, one year old hot water heater and garage overhead door. Second bedroom has it's own bathroom. Storm protection with accordion shutters and impact doors. Vaulted ceilings, split bedroom plan, with 2 bedrooms on opposite sides of the house. Professionally landscaped. Exit through covered patio to expansive, fully fenced backyard with plenty of room for a swimming pool, and that nice, serene lakeview. Just two blocks from Cooper City High, and a short bike ride to Pioneer Middle. Great location.
Location
State FL
County Broward County
Community Stirling Village
Area Hollywood North West (3200;3290)
Rooms
Bedroom Description At Least 1 Bedroom Ground Level,Entry Level,Master Bedroom Ground Level
Other Rooms Family Room
Dining Room Eat-In Kitchen, Formal Dining, Snack Bar/Counter
Interior
Interior Features First Floor Entry, French Doors, Laundry Tub, Skylight, Split Bedroom, Vaulted Ceilings, Walk-In Closets
Heating Central Heat
Cooling Ceiling Fans, Central Cooling
Flooring Carpeted Floors, Laminate, Tile Floors
Equipment Automatic Garage Door Opener, Dishwasher, Disposal, Dryer, Electric Range, Electric Water Heater, Microwave, Owned Burglar Alarm, Refrigerator, Self Cleaning Oven, Smoke Detector, Washer
Exterior
Exterior Feature Fence, High Impact Doors, Patio, Room For Pool, Storm/Security Shutters
Parking Features Attached
Garage Spaces 2.0
Waterfront Description Lake Front
Water Access Y
Water Access Desc Private Dock
View Lake
Roof Type Curved/S-Tile Roof
Private Pool No
Building
Lot Description Less Than 1/4 Acre Lot, Interior Lot, West Of Us 1
Foundation Cbs Construction
Sewer Municipal Sewer
Water Municipal Water
Construction Status Resale
Schools
Elementary Schools Embassy Creek
Middle Schools Pioneer
High Schools Cooper City
Others
Pets Allowed Yes
HOA Fee Include 400
Senior Community No HOPA
Restrictions Other Restrictions
Acceptable Financing Cash, Conventional
Membership Fee Required No
Listing Terms Cash, Conventional
Pets Allowed No Restrictions
Read Less

Bought with Carden Realty & Investment Inc
GET MORE INFORMATION
Panagiotis Peter Sarantidis
Licensed Real Estate Sales Professional | License ID: 3332095




