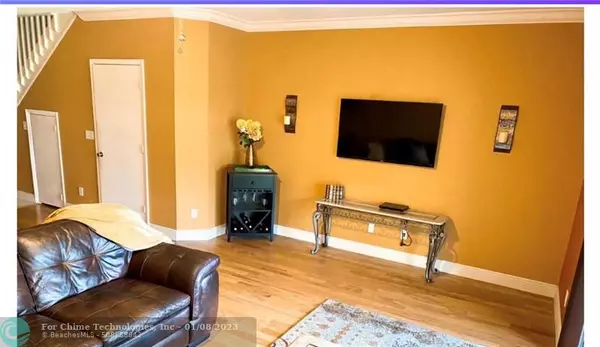For more information regarding the value of a property, please contact us for a free consultation.
12125 SW 5th Ct Pembroke Pines, FL 33025
Want to know what your home might be worth? Contact us for a FREE valuation!

Our team is ready to help you sell your home for the highest possible price ASAP
Key Details
Sold Price $404,000
Property Type Townhouse
Sub Type Townhouse
Listing Status Sold
Purchase Type For Sale
Square Footage 1,338 sqft
Price per Sqft $301
Subdivision Pelican Pointe
MLS Listing ID F10348267
Sold Date 12/27/22
Style Townhouse Condo
Bedrooms 2
Full Baths 2
Half Baths 1
Construction Status Resale
HOA Fees $220/mo
HOA Y/N Yes
Year Built 1998
Annual Tax Amount $3,241
Tax Year 2021
Property Description
PRICE REDUCED!!!!Gated community, immaculate two-story townhome in the heart of Pembroke Pines. Conveniently located near Memorial hospital, Pembroke Lakes Mall, CB Smith Park, Trader Joe's, various supermarkets and an abundance of restaurants. Townhome features stainless steel kitchen appliances, crown molding in first floor, vaulted ceiling, breakfast bar, laminate wood flooring, washer and dryer located in the ONE CAR GARAGE, an open patio for afternoon relaxation. Tennis court, outdoor pool, exercise equipment included in Maintenance fee.
Seller may also request a 30-day post occupancy
Location
State FL
County Broward County
Community Pelican Pointe
Area Hollywood Central West (3980;3180)
Building/Complex Name Pelican Pointe
Rooms
Bedroom Description Master Bedroom Upstairs
Other Rooms Utility/Laundry In Garage
Dining Room Breakfast Area, Dining/Living Room, Snack Bar/Counter
Interior
Interior Features First Floor Entry, Split Bedroom, Vaulted Ceilings, Walk-In Closets
Heating Central Heat
Cooling Ceiling Fans, Central Cooling
Flooring Laminate
Equipment Automatic Garage Door Opener, Dishwasher, Disposal, Dryer, Electric Range, Electric Water Heater, Refrigerator, Smoke Detector
Furnishings Furniture Negotiable
Exterior
Exterior Feature Open Porch
Parking Features Attached
Garage Spaces 1.0
Community Features Gated Community
Amenities Available Fitness Center, Exterior Lighting, Pool, Tennis
Water Access N
Private Pool No
Building
Unit Features Garden View
Entry Level 2
Foundation Cbs Construction
Unit Floor 1
Construction Status Resale
Others
Pets Allowed Yes
HOA Fee Include 220
Senior Community Verified
Restrictions No Trucks/Rv'S
Security Features Complex Fenced,Card Entry,Garage Secured
Acceptable Financing Cash, Conventional, FHA
Membership Fee Required No
Listing Terms Cash, Conventional, FHA
Num of Pet 2
Special Listing Condition As Is
Pets Allowed Number Limit
Read Less

Bought with Avanti Way Realty LLC
GET MORE INFORMATION
Panagiotis Peter Sarantidis
Licensed Real Estate Sales Professional | License ID: 3332095




