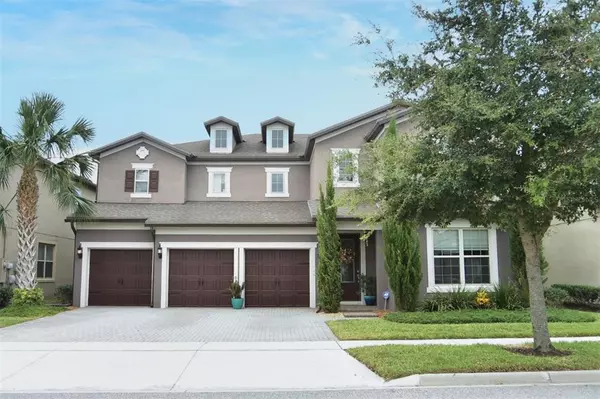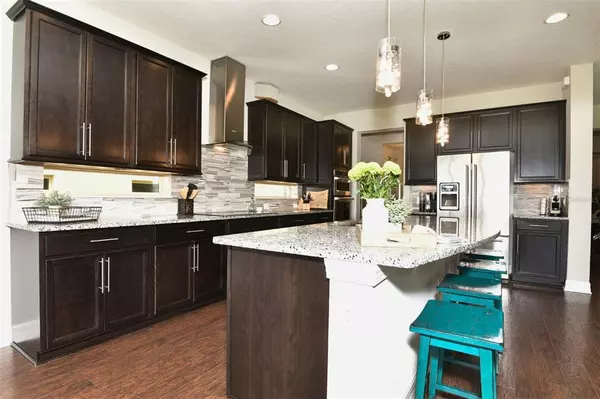For more information regarding the value of a property, please contact us for a free consultation.
7076 SPRING PARK DR Winter Garden, FL 34787
Want to know what your home might be worth? Contact us for a FREE valuation!

Our team is ready to help you sell your home for the highest possible price ASAP
Key Details
Sold Price $850,000
Property Type Single Family Home
Sub Type Single Family Residence
Listing Status Sold
Purchase Type For Sale
Square Footage 4,240 sqft
Price per Sqft $200
Subdivision Lakeview Pointe
MLS Listing ID S5075993
Sold Date 01/13/23
Bedrooms 5
Full Baths 4
Half Baths 1
HOA Fees $250/mo
HOA Y/N Yes
Originating Board Stellar MLS
Year Built 2016
Annual Tax Amount $6,865
Lot Size 7,405 Sqft
Acres 0.17
Property Description
Built by Pulte, this stunning 2016 Heatherton floorplan has many upgrades and offers 5 Bedrooms, 4.5 Baths, Large Office/Media Room, 2 story Great Room, and a spacious 3.5 Car Garage which has plenty of room for a golf cart, bikes, or other recreation equipment. This is a unique floor plan with the 5th bedroom ensuite located on the 1st floor. Situated on an elevated lot with a fenced backyard and No Rear Neighbors, you can enjoy the sunset views from your 2 story Great Room with triple sliding doors that open onto the extended lanai. The oversized Kitchen is bright and spacious with 42" cabinets, large walk-in pantry, stainless steel appliances, granite countertops, extra-large island with bar seating, pull-out shelves, and lots of overhead and under cabinet lighting. Separated from the other bedrooms is the amazing Master Suite with french doors, sitting room, dual vanities with extended counter, soaking tub, large shower and 2 walk-in closets. Two of the other four bedrooms also have private ensuite bathrooms and all bathrooms have upgraded Comfort Height counters and toilets, the remaining two bedrooms feature a Jack and Jill bathroom. The spacious Laundry Room is conveniently located on the 2nd floor with 2 windows providing natural light. The washer and dryer are included. Included with the HOA, the community offers a Fitness Center, Resort-style Pool, Playground, Gazebo and Fishing Pier. The HOA also includes all mowing, lawn care, and landscaping maintenance! Enjoy life in this sought-after Lakeview Pointe neighborhood in Horizon West. You will have access to all that Winter Garden and Windermere have to offer including rated schools, shopping, dining and expressway access. Imagine joining your neighbors to watch the nightly Disney Fireworks. Come see all that this awesome home has to offer by making a showing appointment today!
Location
State FL
County Orange
Community Lakeview Pointe
Zoning P-D
Rooms
Other Rooms Bonus Room, Den/Library/Office, Family Room, Formal Dining Room Separate, Great Room, Storage Rooms
Interior
Interior Features Ceiling Fans(s), Eat-in Kitchen, High Ceilings, In Wall Pest System, Kitchen/Family Room Combo, Master Bedroom Main Floor, Master Bedroom Upstairs, Open Floorplan, Pest Guard System, Solid Surface Counters, Solid Wood Cabinets, Split Bedroom, Stone Counters, Thermostat, Tray Ceiling(s), Walk-In Closet(s), Window Treatments
Heating Electric, Heat Pump, Zoned
Cooling Central Air, Zoned
Flooring Carpet, Ceramic Tile, Laminate
Furnishings Unfurnished
Fireplace false
Appliance Built-In Oven, Convection Oven, Cooktop, Dishwasher, Disposal, Dryer, Electric Water Heater, Exhaust Fan, Ice Maker, Microwave, Range Hood, Refrigerator, Washer
Laundry Inside, Laundry Room, Upper Level
Exterior
Exterior Feature Irrigation System, Lighting, Rain Gutters, Sidewalk, Sliding Doors, Sprinkler Metered, Storage
Parking Features Curb Parking, Driveway, Garage Door Opener, Off Street, On Street
Garage Spaces 3.0
Fence Fenced
Pool In Ground
Community Features Fishing, Fitness Center, Irrigation-Reclaimed Water, Park, Playground, Pool, Sidewalks, Waterfront
Utilities Available BB/HS Internet Available, Cable Connected, Electricity Connected, Fiber Optics, Fire Hydrant, Phone Available, Public, Sewer Connected, Sprinkler Meter, Sprinkler Recycled, Street Lights, Underground Utilities, Water Connected
Amenities Available Dock, Fitness Center, Maintenance, Playground, Pool, Recreation Facilities, Vehicle Restrictions
Roof Type Shingle
Porch Covered, Front Porch, Patio, Porch, Rear Porch
Attached Garage true
Garage true
Private Pool No
Building
Lot Description In County, Level, Sidewalk, Paved
Story 2
Entry Level Two
Foundation Slab
Lot Size Range 0 to less than 1/4
Builder Name Pulte
Sewer Public Sewer
Water Public
Structure Type Block, Stucco, Wood Frame
New Construction false
Schools
Elementary Schools Summerlake Elementary
High Schools Horizon High School
Others
Pets Allowed Yes
HOA Fee Include Common Area Taxes, Pool, Maintenance Grounds, Recreational Facilities
Senior Community No
Ownership Fee Simple
Monthly Total Fees $250
Acceptable Financing Cash, Conventional, FHA, VA Loan
Membership Fee Required Required
Listing Terms Cash, Conventional, FHA, VA Loan
Special Listing Condition None
Read Less

© 2025 My Florida Regional MLS DBA Stellar MLS. All Rights Reserved.
Bought with MOVE FLORIDA REAL ESTATE
GET MORE INFORMATION
Panagiotis Peter Sarantidis
Licensed Real Estate Sales Professional | License ID: 3332095




