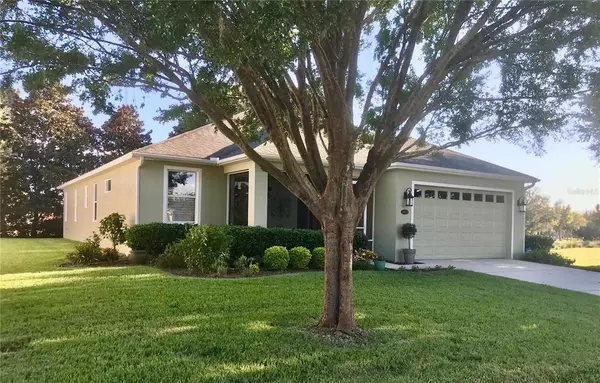For more information regarding the value of a property, please contact us for a free consultation.
4420 WINCHESTER CT Leesburg, FL 34748
Want to know what your home might be worth? Contact us for a FREE valuation!

Our team is ready to help you sell your home for the highest possible price ASAP
Key Details
Sold Price $353,000
Property Type Single Family Home
Sub Type Single Family Residence
Listing Status Sold
Purchase Type For Sale
Square Footage 1,837 sqft
Price per Sqft $192
Subdivision Arlington Ridge Phase 2
MLS Listing ID G5061974
Sold Date 01/12/23
Bedrooms 2
Full Baths 2
HOA Fees $102/qua
HOA Y/N Yes
Originating Board Stellar MLS
Year Built 2009
Annual Tax Amount $2,050
Lot Size 7,840 Sqft
Acres 0.18
Property Description
ARLINGTON RIDGE GATED GOLF COMMUNITY IN CENTRAL FLORIDA - 55 plus. 2/2 plus Den/Office. Located on a cul-de-sac with no homes in rear or west side of home. Magnolia trees line the back of the lot and a green space is located on the west side for privacy. Exterior features two screened porches plus a patio for barbecuing and additional seating. The HOA fee includes: lawn mowing, edging, blowing of driveway and patio; cable TV and DVR; high speed internet. INTERIOR FEATURES: 9 ft. ceilings; retractable sliding doors that open to the rear porch, great for entertaining; eat-in open kitchen with stone counters; stainless appliances; pantry. Master Bedroom has large walk-in closet, en-suite bath with large shower and dual sinks with stone counters and a linen closet. Bedrooms and den/office have engineered hardwood flooring.
Large great room has room for another dining table. Bedrooms are separated for privacy.
Plantation shutters throughout. The two car garage has storage.
COMMUNITY: 18 hole golf course, heated swimming pool and lap pool, hot tub, restaurant, grill, tennis and pickleball courts, workout room, aerobics room, movie theatre, billiards, coffee shop, bocce ball, library, community center for shows and special events, 24 hour guarded gate.
Located in Central Florida north of Orlando. Orlando Airport is 51 miles via Florida Turnpike easily accessible. Orlando Sanford Airport is 50 miles. Within 1.5 miles: 2 grocery stores, drug store, banks, garden center, gas stations, restaurants, emergency clinic, hardware store, auto parts and others. The coasts are a day trip away. The Villages are close by..plenty of restaurants, shopping, and entertainment.
CDD fee is billed with your property taxes. All information in the MLS is intended to be accurate. Agent and Buyer should verify information.
Location
State FL
County Lake
Community Arlington Ridge Phase 2
Rooms
Other Rooms Den/Library/Office
Interior
Interior Features Ceiling Fans(s), Eat-in Kitchen, High Ceilings, Living Room/Dining Room Combo, Master Bedroom Main Floor, Open Floorplan, Solid Surface Counters, Window Treatments
Heating Natural Gas
Cooling Central Air
Flooring Ceramic Tile, Hardwood
Furnishings Unfurnished
Fireplace false
Appliance Dishwasher, Disposal, Dryer, Exhaust Fan, Gas Water Heater, Microwave, Range, Washer
Laundry Inside, Laundry Room
Exterior
Exterior Feature Irrigation System, Private Mailbox, Rain Gutters, Sliding Doors, Sprinkler Metered
Garage Spaces 2.0
Community Features Buyer Approval Required, Deed Restrictions, Fitness Center, Gated, Golf Carts OK, Golf, Irrigation-Reclaimed Water, Pool, Restaurant, Sidewalks, Tennis Courts
Utilities Available BB/HS Internet Available, Cable Connected, Electricity Connected, Fiber Optics, Fire Hydrant, Natural Gas Connected, Sewer Connected, Sprinkler Meter, Sprinkler Recycled, Street Lights, Underground Utilities, Water Connected
Roof Type Shingle
Porch Covered, Front Porch, Patio, Rear Porch, Screened
Attached Garage true
Garage true
Private Pool No
Building
Entry Level One
Foundation Slab
Lot Size Range 0 to less than 1/4
Sewer Public Sewer
Water Public
Architectural Style Florida
Structure Type Block, Stucco
New Construction false
Others
Pets Allowed Yes
HOA Fee Include Cable TV, Internet, Other
Senior Community Yes
Ownership Fee Simple
Monthly Total Fees $102
Acceptable Financing Cash, Conventional, FHA, VA Loan
Membership Fee Required Required
Listing Terms Cash, Conventional, FHA, VA Loan
Num of Pet 3
Special Listing Condition None
Read Less

© 2025 My Florida Regional MLS DBA Stellar MLS. All Rights Reserved.
Bought with EXP REALTY LLC
GET MORE INFORMATION
Panagiotis Peter Sarantidis
Licensed Real Estate Sales Professional | License ID: 3332095




