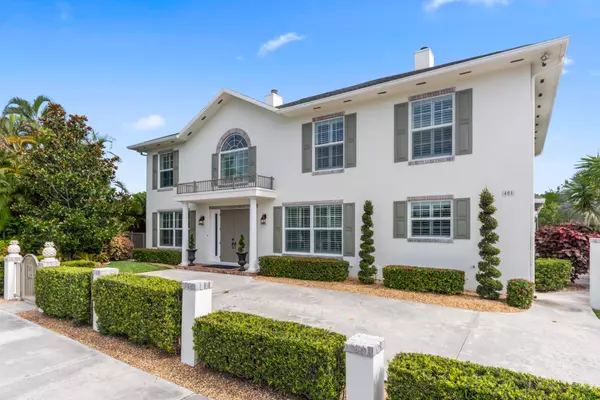Bought with Illustrated Properties LLC
For more information regarding the value of a property, please contact us for a free consultation.
401 Center ST Jupiter, FL 33458
Want to know what your home might be worth? Contact us for a FREE valuation!

Our team is ready to help you sell your home for the highest possible price ASAP
Key Details
Sold Price $2,480,000
Property Type Single Family Home
Sub Type Single Family Detached
Listing Status Sold
Purchase Type For Sale
Square Footage 4,480 sqft
Price per Sqft $553
Subdivision Riverside
MLS Listing ID RX-10807918
Sold Date 01/31/23
Style Traditional
Bedrooms 6
Full Baths 4
Half Baths 1
Construction Status Resale
HOA Y/N No
Year Built 1995
Annual Tax Amount $15,248
Tax Year 2021
Lot Size 9,600 Sqft
Property Description
Don't miss this spacious 6 bedroom, 4.5 bath 5,688 total sf pool home on deep water canal in the heart of Jupiter! This updated waterfront home features volume ceilings, timeless hardwood floors, impact windows and doors throughout, 2 car garage, updated bathrooms, an expansive master suite with large balcony overlooking the salt water pool, backyard and the brand new dock with 10,000 lbs boat lift and secondary davit/lift on the canal. The beautifully renovated gourmet kitchen features a very functional center island, 2 Sub Zero refrigerators, commercial grade stainless steel gas cooktop and oven,wine refrigerator, and attractive white cabinetry. The kitchen flows into the formal dining room, Florida room and expansive living area with two sets of French doors that open to large covered
Location
State FL
County Palm Beach
Community Riverside
Area 5100
Zoning R1(cit
Rooms
Other Rooms Attic, Den/Office, Family, Great, Laundry-Inside, Storage
Master Bath Bidet, Dual Sinks, Mstr Bdrm - Upstairs, Separate Shower, Separate Tub, Spa Tub & Shower, Whirlpool Spa
Interior
Interior Features Built-in Shelves, Closet Cabinets, Entry Lvl Lvng Area, Fireplace(s), Foyer, French Door, Kitchen Island, Pantry, Walk-in Closet
Heating Central, Electric
Cooling Ceiling Fan, Central, Electric
Flooring Ceramic Tile, Wood Floor
Furnishings Furniture Negotiable
Exterior
Exterior Feature Auto Sprinkler, Covered Balcony, Covered Patio, Fence, Open Patio, Outdoor Shower, Shutters, Zoned Sprinkler
Parking Features 2+ Spaces, Driveway, Garage - Attached, Street
Garage Spaces 2.0
Pool Concrete, Inground, Salt Chlorination
Utilities Available Cable, Electric, Gas Bottle, Public Sewer, Public Water, Underground
Amenities Available Sidewalks
Waterfront Description No Fixed Bridges,Ocean Access,Seawall
Water Access Desc Lift,No Wake Zone,Private Dock,Up to 30 Ft Boat,Up to 40 Ft Boat
View Canal, Pool
Roof Type Concrete Tile
Exposure South
Private Pool Yes
Building
Lot Description < 1/4 Acre, Sidewalks
Story 2.00
Unit Features Corner
Foundation CBS, Stucco
Construction Status Resale
Schools
Elementary Schools Jupiter Elementary School
Middle Schools Jupiter Middle School
High Schools Jupiter High School
Others
Pets Allowed Yes
Senior Community No Hopa
Restrictions None
Acceptable Financing Cash, Conventional
Horse Property No
Membership Fee Required No
Listing Terms Cash, Conventional
Financing Cash,Conventional
Read Less
GET MORE INFORMATION
Panagiotis Peter Sarantidis
Licensed Real Estate Sales Professional | License ID: 3332095




