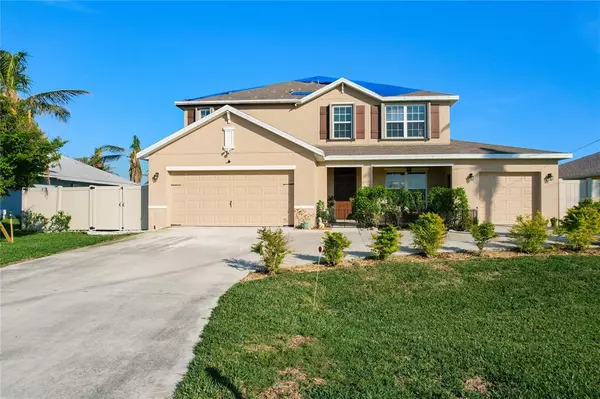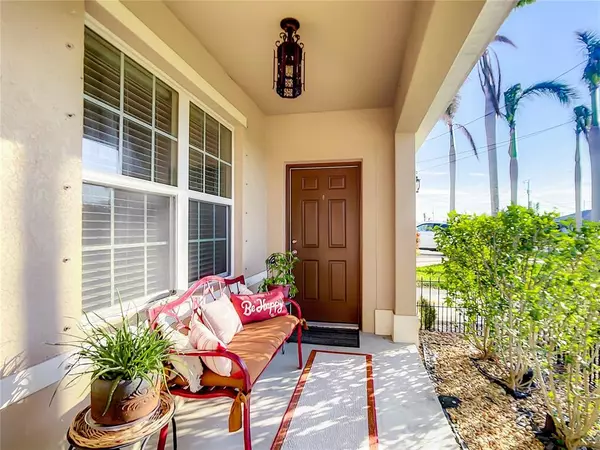For more information regarding the value of a property, please contact us for a free consultation.
4429 SW 14TH AVE Cape Coral, FL 33914
Want to know what your home might be worth? Contact us for a FREE valuation!

Our team is ready to help you sell your home for the highest possible price ASAP
Key Details
Sold Price $575,000
Property Type Single Family Home
Sub Type Single Family Residence
Listing Status Sold
Purchase Type For Sale
Square Footage 2,848 sqft
Price per Sqft $201
Subdivision C4
MLS Listing ID C7468539
Sold Date 01/31/23
Bedrooms 4
Full Baths 2
Half Baths 1
HOA Y/N No
Originating Board Stellar MLS
Year Built 2016
Annual Tax Amount $2,732
Lot Size 10,018 Sqft
Acres 0.23
Lot Dimensions 80x125
Property Description
SPECTACULAR TWO STORY SOLAR POWERED 4 BEDROOM (could be 5 bedroom) / 2.5 BATHROOM /3 CAR GARAGE POOL HOME! Here is your chance to own a piece of paradise with every "bell and whistle" you ever dreamed of and many premier upgrades!! NEW ROOF INSTALLED 12/2/2022. Visit the FULL 3D Tour at www.BestCapeCoralPoolHome.com As you enter this meticulously maintained home you find a formal dining area with custom wood buffet cabinetry. Make your way into the great room that opens into your luxurious kitchen with professional appliance package complete with eat-in kitchen or sit at the breakfast bar which is perfect for buffet style serving during large gatherings. Solid wood cabinetry all with shelf pull out drawers make storing and accessing all of your serving dishes, spices and appliances a breeze. The kitchen and dining room counter tops are made from pristine marbella white quartz. Check-out your luxury kitchen appliances: Kitchen has a 36" Thermador professional refrigerator, Thermador professional series freezer with flowmaster waterline 24" (capable of making 2 different kinds of ice), Thermador professional series 30" microdrawer, Thermador professional series masterpiece cook smart cook top 36" complete with alternate pan size, Broan pm 500 series professional range hood, Thermador professional 30" double oven with built-in rotisserie, and a thermador professional series dishwasher. All kitchen appliances are brushed steel and all have user manuals. Oversized farmstyle sink further compliments this impeccable kitchen. Steak locker also included and can be used to age meats or to store wine. The Owner's suite located on main floor level has a walk-in shower and dual sink basins. Venture upstairs complete with electric chair lift, perfectly accommodating for your guests with accessibilty needs! The home has a total of 3 upstairs bedrooms including one oversized bedroom (22'x13' with TWO closets). Upstairs bathroom has both a large soaking tub and walk-in shower with dual sink basins. Spend cozy nights together in the large family room loft, also upstairs, which includes a convenient wet bar equipped with a microwave and mini-refrigerator. Chefs and entertainers will love hosting, using the outdoor custom pizza oven, complete with roll-out awning to provide shaded seating in the outdoor kitchen area. Your lovely pool has blue mosiac glass tiles, blue and white agregate surface with built in seating area completed in 2017. The pool heater is a top of the line Gulfstream brand. The pool pump is a Jady pro series both from 2017. The pool solar blanket from 2022 also conveys. Your playful pup with love frolicking outside in the large yard complete with privacy fence. Home has a bonus 3 car garage with automatic Liftmaster doors. The third garage currently serving as workshop, and the outdoor shed also conveys with home. Complete laundry tasks with ease as indoor air conditioned laundry room and bonus under the stairs climate controlled storage. The ROOF IS BRAND NEW- December 2022! Storm season is worry free with accordion style hurricane shutters on lower level sliding door, second floor has accordion style hurricane shutters that can be closed from the inside of the house. Low to NO power bill as the Solar panels and package are Enphase and the home has top of the line back-up batteries! Schedule your tour NOW, as this show stopping home with luxurious upgrades won't last long! The solar loan is assumable.
Location
State FL
County Lee
Community C4
Zoning R1-D
Interior
Interior Features Ceiling Fans(s), Stone Counters, Thermostat, Walk-In Closet(s), Wet Bar
Heating Central
Cooling Central Air
Flooring Hardwood, Vinyl
Fireplace false
Appliance Bar Fridge, Dishwasher, Dryer, Ice Maker, Microwave, Range, Range Hood, Refrigerator, Washer, Wine Refrigerator
Exterior
Exterior Feature Hurricane Shutters, Irrigation System, Rain Gutters
Garage Spaces 3.0
Fence Fenced
Pool Heated, In Ground, Solar Cover, Tile
Utilities Available Public, Solar
Roof Type Shingle
Attached Garage true
Garage true
Private Pool Yes
Building
Story 2
Entry Level Two
Foundation Slab
Lot Size Range 0 to less than 1/4
Sewer Public Sewer
Water Public
Structure Type Block, Stucco
New Construction false
Others
Senior Community No
Ownership Fee Simple
Acceptable Financing Cash, Conventional
Listing Terms Cash, Conventional
Special Listing Condition None
Read Less

© 2025 My Florida Regional MLS DBA Stellar MLS. All Rights Reserved.
Bought with STELLAR NON-MEMBER OFFICE
GET MORE INFORMATION
Panagiotis Peter Sarantidis
Licensed Real Estate Sales Professional | License ID: 3332095




