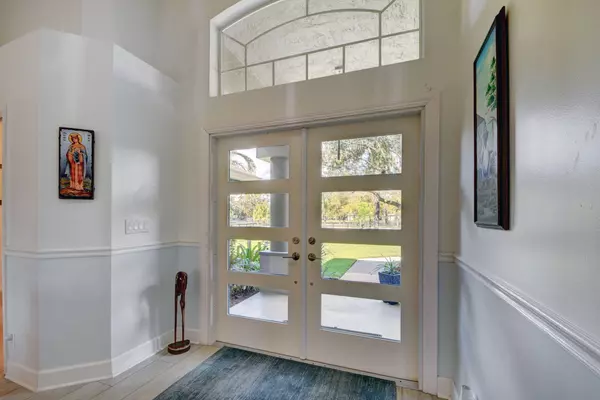Bought with The Keyes Company
For more information regarding the value of a property, please contact us for a free consultation.
18610 Fishing Hawk LN Loxahatchee, FL 33470
Want to know what your home might be worth? Contact us for a FREE valuation!

Our team is ready to help you sell your home for the highest possible price ASAP
Key Details
Sold Price $1,100,000
Property Type Single Family Home
Sub Type Single Family Detached
Listing Status Sold
Purchase Type For Sale
Square Footage 2,398 sqft
Price per Sqft $458
Subdivision Deer Run
MLS Listing ID RX-10846228
Sold Date 02/13/23
Style Ranch
Bedrooms 4
Full Baths 2
Half Baths 1
Construction Status Resale
HOA Fees $165/mo
HOA Y/N Yes
Year Built 1997
Annual Tax Amount $6,949
Tax Year 22
Lot Size 5.000 Acres
Property Description
A Gem,lovely redesigned home. 4 bedroom. 2.5 baths, 3 car garage, with a peaceful enclosed back porch on 5 fenced acres. Primary bedroom sanctuary with sliders out to porch, 2 large closets. New Primary bath with a grand shower, designer tub, quartz counters, so pretty! Kitchen walls were removed creating a beautiful , functional space, s/steel appliances. 6 burner gas professional stove, under counter microwave ,farm sink, Quartzite counters, R/O water system. glass tile backsplash, adjacent laundry room. The breakfast nook has a coffee bar and new cabinets. A light bright Family Room next to the kitchen is currently used as a dining room. Split floor plan, 3 bedrooms on the south side of the home,, with a new bathroom quartz counter, shower all tile. 3 car garage
Location
State FL
County Palm Beach
Community Deer Run
Area 5590
Zoning AG Grasoil Clas
Rooms
Other Rooms Attic, Laundry-Inside, Storage, Workshop
Master Bath Dual Sinks, Mstr Bdrm - Ground, Separate Shower, Separate Tub
Interior
Interior Features Built-in Shelves, Closet Cabinets, Ctdrl/Vault Ceilings, Entry Lvl Lvng Area, Kitchen Island, Laundry Tub, Pantry, Pull Down Stairs, Roman Tub, Split Bedroom, Volume Ceiling, Walk-in Closet
Heating Central, Electric
Cooling Ceiling Fan, Central
Flooring Ceramic Tile
Furnishings Unfurnished
Exterior
Exterior Feature Auto Sprinkler, Extra Building, Fence, Fruit Tree(s), Lake/Canal Sprinkler, Room for Pool, Screen Porch, Shed, Shutters, Wrap Porch
Parking Features 2+ Spaces, Driveway, Garage - Attached, Golf Cart
Garage Spaces 3.0
Community Features Deed Restrictions, Gated Community
Utilities Available Electric, Gas Natural, Septic, Well Water
Amenities Available Horse Trails
Waterfront Description Canal Width 1 - 80
View Canal, Pond
Roof Type Comp Shingle
Present Use Deed Restrictions
Exposure North
Private Pool No
Building
Lot Description 5 to <10 Acres
Story 1.00
Foundation CBS
Unit Floor 1
Construction Status Resale
Schools
Elementary Schools Binks Forest Elementary School
Middle Schools Wellington Landings Middle
High Schools Wellington High School
Others
Pets Allowed Yes
Senior Community No Hopa
Restrictions Buyer Approval,Lease OK,Tenant Approval
Security Features Gate - Unmanned,TV Camera
Acceptable Financing Cash, Conventional, FHA, VA
Horse Property No
Membership Fee Required No
Listing Terms Cash, Conventional, FHA, VA
Financing Cash,Conventional,FHA,VA
Pets Allowed Horses Allowed
Read Less
GET MORE INFORMATION
Panagiotis Peter Sarantidis
Licensed Real Estate Sales Professional | License ID: 3332095




