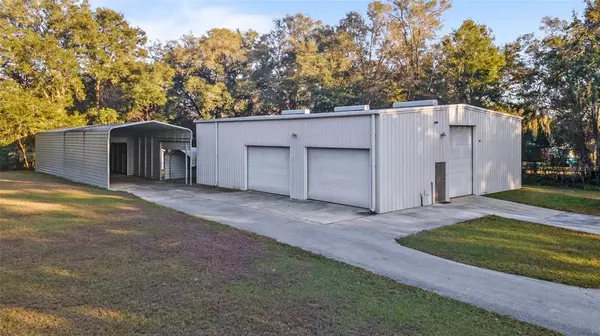For more information regarding the value of a property, please contact us for a free consultation.
15725 SE 36TH AVE Summerfield, FL 34491
Want to know what your home might be worth? Contact us for a FREE valuation!

Our team is ready to help you sell your home for the highest possible price ASAP
Key Details
Sold Price $749,725
Property Type Single Family Home
Sub Type Farm
Listing Status Sold
Purchase Type For Sale
Square Footage 3,033 sqft
Price per Sqft $247
Subdivision Ag No Sub
MLS Listing ID OM652772
Sold Date 02/24/23
Bedrooms 3
Full Baths 2
Half Baths 1
Construction Status Other Contract Contingencies
HOA Y/N No
Originating Board Stellar MLS
Year Built 1989
Annual Tax Amount $2,861
Lot Size 10.000 Acres
Acres 10.0
Lot Dimensions 330x1280
Property Description
10 acres... bring your horses and family. Located just minutes from the Villages! Upon arrival, you are led down a long, gated and paved driveway to your family compound. Bring your car enthusiast. 10-plus-car garage/enclosed tube steel building are on the estate, 3,000-square-foot workshop: office space/loft/boat storage/RV storage. Featuring a 40-by-20-foot enclosed building with an attached 20-by-40-foot carport and one 16-by-12-foot roll-up door. Welcome to your home complete with 3 full bedrooms, 2 full bathrooms and a half bathroom. Downstairs you will enter into a grand foyer and enjoy gatherings in the generously sized living area with a wood-burning fireplace to include a 2-story high ceiling and a separate bonus room perfect for all your family needs. Check out the renovated, gourmet kitchen that will sway your inner chef with top-of-the-line appliances and a large kitchen island and eat-at bar area, off the kitchen is a separate area for table and a dining room. Upstairs includes a master bedroom loft with a large master bath featuring a full-sized hot tub, a walk-in shower and two sink vanity. The bathroom attaches to a dual-roomed walk-in closet with tons of shelf space and built-in ironing board. There is a guest bedroom and bathroom upstairs as well. Upgrades such as crown molding, wood flooring, 18-inch tile, Andersen double hung, double pane vinyl clad windows and new window treatments are just a few to mention. Outside you will find a wraparound porch and a gorgeous view of the backyard, paver walkways, extensive driveways and parking pads, two storage sheds and security lighting. The two-car garage is detached and has new windows, epoxy floor, oversized laundry room, let's not forget there is also a she-shed attached to the garage. The 50-foot-by-60-foot workshop/outbuilding is complete with a downstairs air-conditioned room, an upstairs office/flex space room and a separate upstairs storage area. The building has electricity and water. House comes with a home warranty and a termite bond. Located within 10 miles of all of the amenities The Villages has to offer such as dining, retail, medical and entertainment — this is truly the property you have been waiting for! When you see it, you will love it!
Location
State FL
County Marion
Community Ag No Sub
Zoning A1
Rooms
Other Rooms Bonus Room, Den/Library/Office, Formal Dining Room Separate, Loft, Storage Rooms
Interior
Interior Features Ceiling Fans(s), Eat-in Kitchen, High Ceilings, Kitchen/Family Room Combo, Master Bedroom Upstairs, Solid Wood Cabinets, Stone Counters, Walk-In Closet(s), Window Treatments
Heating Central
Cooling Central Air
Flooring Carpet, Tile, Wood
Fireplaces Type Living Room, Wood Burning
Furnishings Unfurnished
Fireplace true
Appliance Built-In Oven, Cooktop, Dishwasher, Electric Water Heater, Ice Maker, Microwave, Refrigerator
Laundry Laundry Room
Exterior
Exterior Feature French Doors, Lighting, Private Mailbox, Storage
Parking Features Boat, Circular Driveway, Covered, Driveway, Garage Door Opener, Garage Faces Side, Parking Pad, RV Carport, RV Garage, Split Garage, Workshop in Garage
Garage Spaces 11.0
Fence Board, Wire
Utilities Available Electricity Connected, Sewer Connected, Water Connected
View Park/Greenbelt
Roof Type Shingle
Porch Enclosed, Front Porch, Porch, Rear Porch, Wrap Around
Attached Garage true
Garage true
Private Pool No
Building
Lot Description Cleared, Farm, Landscaped, Oversized Lot, Pasture, Private, Zoned for Horses
Story 2
Entry Level Two
Foundation Stem Wall
Lot Size Range 10 to less than 20
Sewer Septic Tank
Water Well
Architectural Style Ranch
Structure Type Vinyl Siding, Wood Frame
New Construction false
Construction Status Other Contract Contingencies
Others
Pets Allowed Yes
Senior Community No
Ownership Fee Simple
Acceptable Financing Cash, Conventional
Listing Terms Cash, Conventional
Special Listing Condition None
Read Less

© 2024 My Florida Regional MLS DBA Stellar MLS. All Rights Reserved.
Bought with PREMIER SOTHEBYS INT'L REALTY
GET MORE INFORMATION
Panagiotis Peter Sarantidis
Licensed Real Estate Sales Professional | License ID: 3332095




