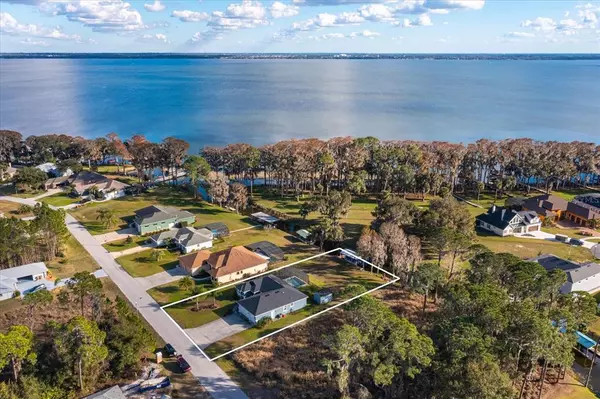For more information regarding the value of a property, please contact us for a free consultation.
12044 EAGLE POINT CT Leesburg, FL 34788
Want to know what your home might be worth? Contact us for a FREE valuation!

Our team is ready to help you sell your home for the highest possible price ASAP
Key Details
Sold Price $612,000
Property Type Single Family Home
Sub Type Single Family Residence
Listing Status Sold
Purchase Type For Sale
Square Footage 1,762 sqft
Price per Sqft $347
Subdivision Eagles Point Sub
MLS Listing ID O6082078
Sold Date 02/24/23
Bedrooms 3
Full Baths 2
Construction Status Inspections
HOA Fees $13/ann
HOA Y/N Yes
Originating Board Stellar MLS
Year Built 2019
Annual Tax Amount $4,079
Lot Size 0.450 Acres
Acres 0.45
Property Description
Your lakeside paradise awaits in this custom-built home by Showcase Homes. New in June of 2019, pride of ownership in the care and details abound in this home. This open floor plan home features a dining, living and kitchen area as the focal point within the home, perfect for entertaining family and friends. The kitchen features 42" maple cabinets, granite and stainless steel GE Profile appliances, including a range hood and a WiFi gas range. Under-cabinet lighting, recessed lighting, pendant lighting, ceiling fans, gas fireplace and 9' ceilings and luxury vinyl flooring complete the space. The home features a split bedroom plan with the master bedroom and beautifully appointed en-suite master bath which includes a walk-in and linen closet that opens to the lanai thru sliding doors. The two guest bedrooms share another nicely appointed bathroom with custom wood cabinets, granite and tile along with a hallway linen closet. Other features are the wired security system, pre-wired for surround sound (no equipment), gas tankless water heater, three-car garage and plenty of storage. The outdoor features of this home are wonderful. From the custom solar heated pool to the outdoor kitchen, fenced backyard and storage barn. The property also includes a custom boathouse with electric and lift and a separate dock. The stunning morning views of the lake make this home very special. Situated on a canal approximately 500' from Lake Eustis one can enjoy all the activities the lakes offer with access to Lake Dora, Griffin, Harris and more. Tucked away in the Eagle Point subdivision, you are sure to enjoy the nature and beauty that abounds while living on the waterfront. There are items that do not convey: surround sound equipment/speakers, wine refrigerator, green egg, washer/dryer, freezer in garage and garage storage. Room Feature: Linen Closet In Bath (Primary Bathroom).
Location
State FL
County Lake
Community Eagles Point Sub
Zoning R-6
Interior
Interior Features Ceiling Fans(s), High Ceilings, Kitchen/Family Room Combo, Open Floorplan, Solid Wood Cabinets, Stone Counters, Thermostat, Walk-In Closet(s), Window Treatments
Heating Central, Electric
Cooling Central Air
Flooring Ceramic Tile, Vinyl
Fireplaces Type Gas, Living Room
Fireplace true
Appliance Dishwasher, Disposal, Gas Water Heater, Range, Range Hood, Refrigerator, Tankless Water Heater
Laundry Inside, Laundry Room
Exterior
Exterior Feature Irrigation System, Outdoor Grill, Outdoor Kitchen, Rain Gutters, Sliding Doors, Storage
Parking Features Oversized
Garage Spaces 3.0
Fence Fenced
Pool Auto Cleaner, Gunite, In Ground, Screen Enclosure, Solar Cover, Solar Heat
Utilities Available Cable Connected, Electricity Connected, Fire Hydrant, Propane, Water Connected
Waterfront Description Canal - Freshwater
View Y/N 1
Water Access 1
Water Access Desc Canal - Freshwater
View Water
Roof Type Shingle
Porch Covered, Deck, Enclosed, Front Porch, Rear Porch, Screened
Attached Garage true
Garage true
Private Pool Yes
Building
Lot Description Paved
Story 1
Entry Level One
Foundation Slab
Lot Size Range 1/4 to less than 1/2
Sewer Public Sewer
Water Canal/Lake For Irrigation, Public
Architectural Style Contemporary
Structure Type Block
New Construction false
Construction Status Inspections
Schools
Elementary Schools Treadway Elem
Middle Schools Eustis Middle
High Schools Eustis High School
Others
Pets Allowed Yes
Senior Community No
Ownership Fee Simple
Monthly Total Fees $13
Acceptable Financing Cash, Conventional, FHA, VA Loan
Membership Fee Required Required
Listing Terms Cash, Conventional, FHA, VA Loan
Num of Pet 2
Special Listing Condition None
Read Less

© 2024 My Florida Regional MLS DBA Stellar MLS. All Rights Reserved.
Bought with EXIT REAL ESTATE RESULTS
GET MORE INFORMATION
Panagiotis Peter Sarantidis
Licensed Real Estate Sales Professional | License ID: 3332095




